Firewood for summer cottages and baths: types of structures, step-by-step instructions, the best examples in the photo. How to build a firewood for a summer cottage with your own hands: step-by-step instructions Storing firewood in a summer cottage interesting ideas
If you have a fireplace, it's time to think about the correct storage of firewood, because they cannot just be left outside. You can always store firewood in a garden shed or garage, but it can also get damp and deteriorate. The best option is to arrange a special place to store them. It will not only be convenient and useful, but will also fit into the overall interior of the house or decorate your yard.
Fireplace firebox
A kind of stand for storing logs is called a firebox for a fireplace. It is made of any material, often metal. It can be forged or wicker, made in the style of minimalism, or vice versa, be very unusual. With the help of a wood burning stove, you can diversify the decor of your home. Most often, metal models are chosen, as they are more reliable and convenient.
A wall niche can be a suitable place to store firewood.
You can also come up with a design of a metal firebox that will harmoniously look in the interior of the room. When decorating, you can turn on your imagination and create unusual elements, due to which your firebox will not look boring.
The built-in firewood storage shelf looks not only beautiful, but also practical
Stationary fireboxes are usually built into the body of the fireplace. The arch of such wood boxes can be designed in different ways. It can be semicircular, square, with or without decor. This is a very convenient option that is suitable for small spaces where there is no extra space.
Photo: do-it-yourself firebox
You can also make your own wood burning stove. Just take some metal pipes and assemble the model you want. The bottom is best done concave to accommodate more wood. For easier carrying, make a wood burning stove on wheels.
Firebox made of metal
A fairly practical solution is portable wood burning stoves. They will become an excellent decor element in your home and will serve you for more than one year. Often, metal fireboxes are coated with an anti-corrosion coating, due to which their aesthetic properties will be preserved for a long time.
Examples of wood burning stoves on wheels
Such wood boxes usually have a minimum of decor and are quite simple in shape. They will be an excellent option for a sauna, where firewood is consumed very quickly. With this firebox, you will be able to deliver much more logs at a time than you would be able to bring in a basket or on your hands. These products are virtually maintenance-free. It is enough just to periodically wipe them from dust.
Firebox for a summer residence - a functional addition and interior decoration
For any owner, it is important that order reigns in the country or in the courtyard and each item is in its place. If you competently approach the choice or construction of a firebox, this structure will be able to decorate absolutely any site.
Metal firebox
If you prefer a Scandinavian style in your interior and would like to have a firebox made of metal, turn your attention to this model. Perhaps it will be perfect for you and will become a decoration of the living room.
Modern firebox
This option is ideal for a small room in which multifunctional furniture is given priority. This is an original metal wood stand that takes up little space and can also be used as a stool or coffee table.
Metal vertical firebox
A small vertical firebox will look very stylish and tasteful. It will become not only a stand for storing firewood, but also an excellent decoration for a fireplace area or room. This firebox can be made in different colors.
Semicircular firebox
A semicircular firebox can also be an unusual solution. Despite its unusual shape, it can hold a sufficient amount of firewood without losing its attractive appearance. Forged products are a great way to add coziness, elegance and sophistication to your home.
Multi-level fireplace log
It is best to install a wood stove next to the fireplace, as the wood will always be at hand. Fire boxes can be both multi-level and single-level. Accordingly, they are all equipped with shelves or grates for firewood, as well as walls that limit their rolling. In addition, the firebox can be practical, as it can be used to hang all the necessary accessories for the fireplace.
A street firebox is the most common option for a summer residence
This firebox looks like a real architectural decoration. In it, you can combine different types of wood, resulting in original patterns. Most importantly, you can store a portion of firewood in a large firebox, which will last for many months in advance.
Rectangular fire box
Fire boxes can be attached to the wall of the house or be a free-standing independent structure, have different shapes and geometric dimensions. Fir-trees or pyramids-shaped fireboxes will look unusual. Quite often they are also decorated with openwork decorative lattices.
Almost all owners of country houses keep stocks of firewood on their plots. They can be stored in different ways. Most often, firewoods are created - special structures for storing natural fuel.
Freestanding fire boxes with a pitched roof:





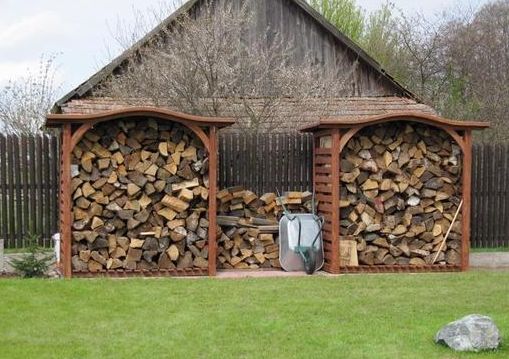




With a gable roof:





Photos of a variety of wood logs integrated into the wall:




What are they made of
A wood log for a summer cottage or a private house will require the following arsenal of materials:
- 6 cinder blocks. Required for the foundation.
- Logs or beams. The goal is the floor frame.
- Boards. The goal is to finish the floor.
- Beam for the frame.
- Planks to hold this frame.
- Boards for roof truss elements.
- End boards. The goal is a visor.
- Roof.
- Boards for the roof itself.
- Sets of nails.
- Metal corners.
- Self-tapping screws.
The most common material for creating the walls and floor of a firewood is wood. Best suited for its roof: polycarbonate, slate or corrugated board.

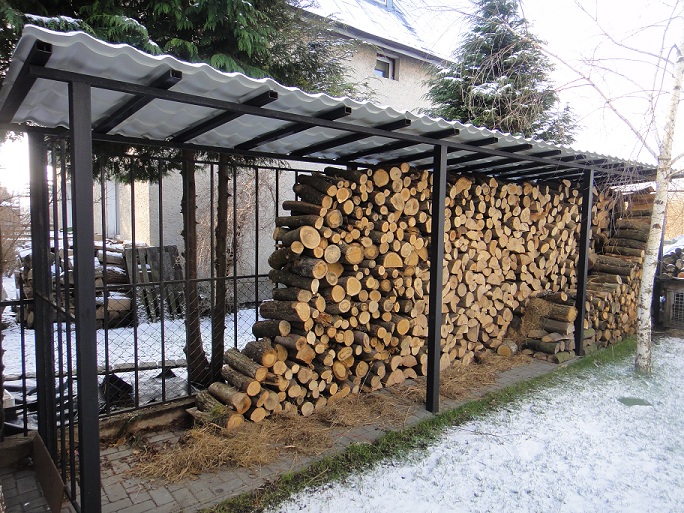
If the firewood is kept closed, the firewood needs good ventilation.



The list of required tools includes:
- electric drill;
- shovel;
- screwdriver;
- plumb line;
- axe;
- roulette;
- hacksaw;
- screwdriver;
- square.
Varieties of woodsmen
The parameters of the firewood and its appearance are determined by the amount of firewood intended for use throughout the season. The simplest version for DIY assembly is canopy with floor and three walls... The floor is slightly raised above the ground. Such a design is positioned on a site separately or attached to an economic block, a bathhouse or a house.







This type of wood log can be made strong and reliable with your own hands by using strong logs. Its roof is created without complicated techniques: the slate is laid on the floor beams.
The roof can be complicated if desired. For example, do it with two ramps.
Options for simple but comfortable awnings:



A more sophisticated but effective polycarbonate option:

Options for a decorative solution for a gable roof for a freestanding firewood:




Freestanding wood boxes with internal decorative elements, they are simply inserted when laying firewood:


Design with a twist - convex side walls.

Miniature firewoods can easily replace a bedside table, stand, stool, bench, wall decor element.


Options for a beautiful masonry firebox:






A place for firewood, if their supply is small, can also be provided in the original places:



Drovnik - "string bag":


Non-standard wood options:



Small woodsheds. Pros - mobility and ease of manufacture.


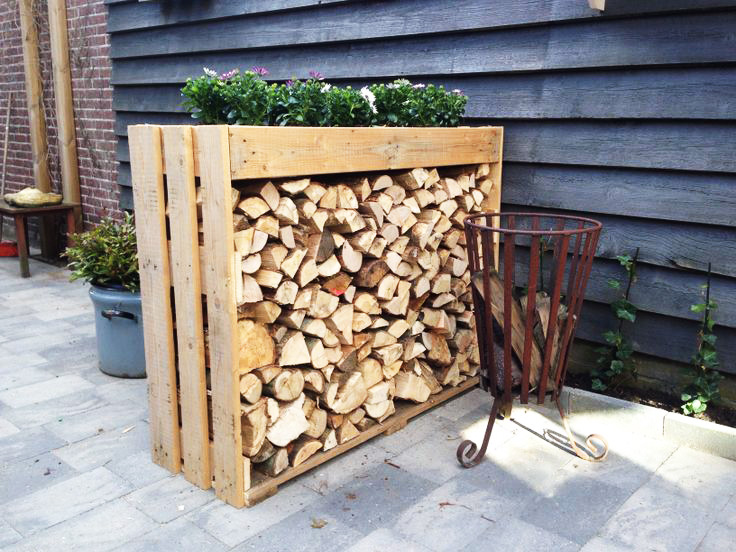


From concrete trays:


The nuances of creating various options
Sauna with a wood log under one roof
According to the templates, a bathhouse with a wood log is created on a single foundation. A small extension is being built. All required communications are supplied. Such a block can be previously included in the project for the construction of a bath. It will become another room for her. In this situation, the following criteria are imposed on the bath:
- The presence of separate entrances and exits for this extension. This is how the safety of the guests of the bath develops.
- Different branches of water supply are led to this block, to the toilet and the steam room.
- The heating system is additionally equipped.
- The roof for the woodshed and the sauna is joint. This will maximize its effectiveness.
- Regular analysis of fire safety.

The optimal solution is the use of a ready-made personal or exemplary project. It can be used for independent construction or with the involvement of specialists.
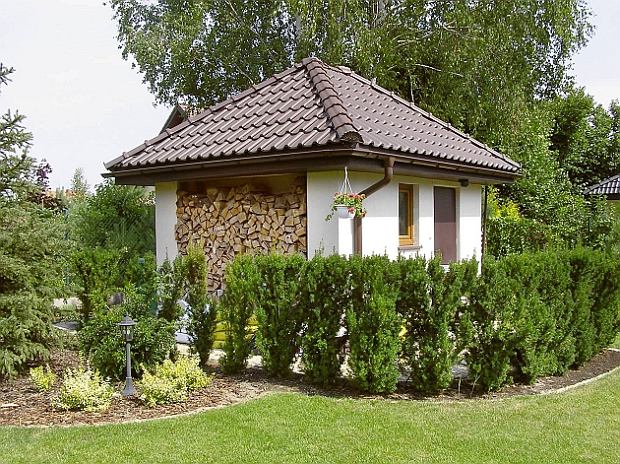
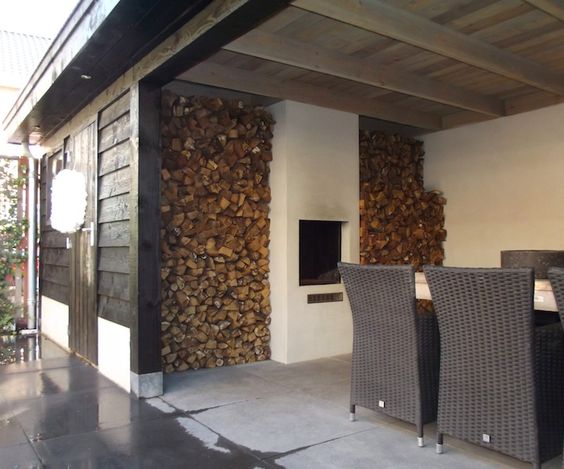


Detached shed-woodshed
To erect this species, you need a slight elevation and a dry, shaded place. Firewood should not lose its qualities. They must be well ventilated and protected from ultraviolet radiation.
Construction work begins with the creation of a frame. If a template drawing is used for work, then you can get a structure where firewood, various utensils and other things will be stored.
Here's how to do it right:
- Digging in pillars. Suitable versions of the posts: wood or metal. They are covered with rubble. It is permissible to fill them with concrete. They are compacted thoroughly.
- The floor is centered at least 10 cm above ground level. On the bricks, the positions of the lag and roofing material.
- Boards are mounted with nails.
- Sheathing of the finished frame is in progress. Boards are used. Gaps remain between them. This gives the wood the necessary ventilation. The technique of nailing the boards: checkerboard layout or parallel to each other.
- The roof is obtained with one slope. Its edge protrudes at least 30 cm. This is how the firewood gets protection from precipitation.
In the course of work, the wood must be treated with special preparations that protect it from mold, insects, fungi and the influence of moisture. Excellent appearance has a braided version.

Option against the wall or a utility block with a wood log. It is attached to a building or utility block. And the wall here becomes insulation. This is the main advantage of this option. And its disadvantage is water running down the walls and dripping from the roof. Therefore, it is necessary to provide for the defense of firewood from various waters. 





First of all, there is a competent choice of location. If you concentrate a log shed against the south wall, direct sunlight will strongly affect the wood. The firewood will burn faster and become loose. For this reason, the best position is at the north wall. So the wood will still be provided with good ventilation.
How we work
Making a firewood here is identical to the stages of building a stand-alone version. If you have the necessary materials (slate, boards, etc.), the parameters of the firewood are determined based on the parameters of the material. The stacking of firewood in it is carried out so that the wood dries naturally, and the logs, stacked in rows, fix each other.
There is a misconception that it is not necessary to have a floor in the firewood. In its absence, there will be no natural air current, moisture will accumulate below, and the lower layers of firewood will become damp. Having created a high-quality floor once, it will be possible to change it in 15 years. And the wood is always guaranteed dry. 
Frame wood log for a bath. This is the most functional option. It is lightweight and provides high quality air flow. Such a building is well ventilated, the coolness remains inside it, providing a quick release of moisture accumulating there. And wood does not lose its qualities.

The following configuration is acceptable here: the firewood is not completely finished, and the cladding of one or two walls is obtained from a wooden lattice. Outwardly, it will look like a gazebo, and often this option is suitable for a firebox for a fireplace (outdoor).



If you often visit the country in winter, then for the firewood you need to create a defense in the form of wooden shutters.
Often, in order to save money, wooden frames are upholstered with metal. In practice, this is impractical. Due to the metal sheets, proper ventilation is not obtained, a greenhouse effect is formed. Therefore, it is better not to skimp here and build the entire woodshed out of wood.
Two walls can be left open. Be sure to install ventilation slots in the boarding.
Design options for freestanding firewoods that support the style of the house and site. Beautiful firewoods:

With partial surface staining.


Entourage - black. Although the design itself is extremely simple.





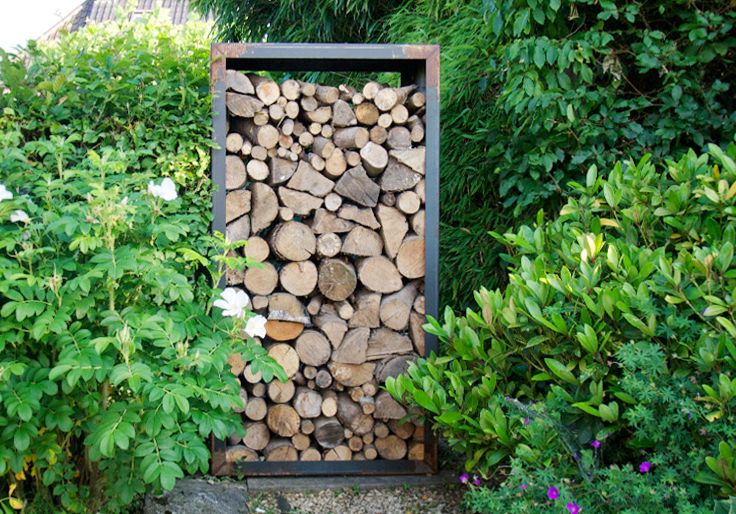



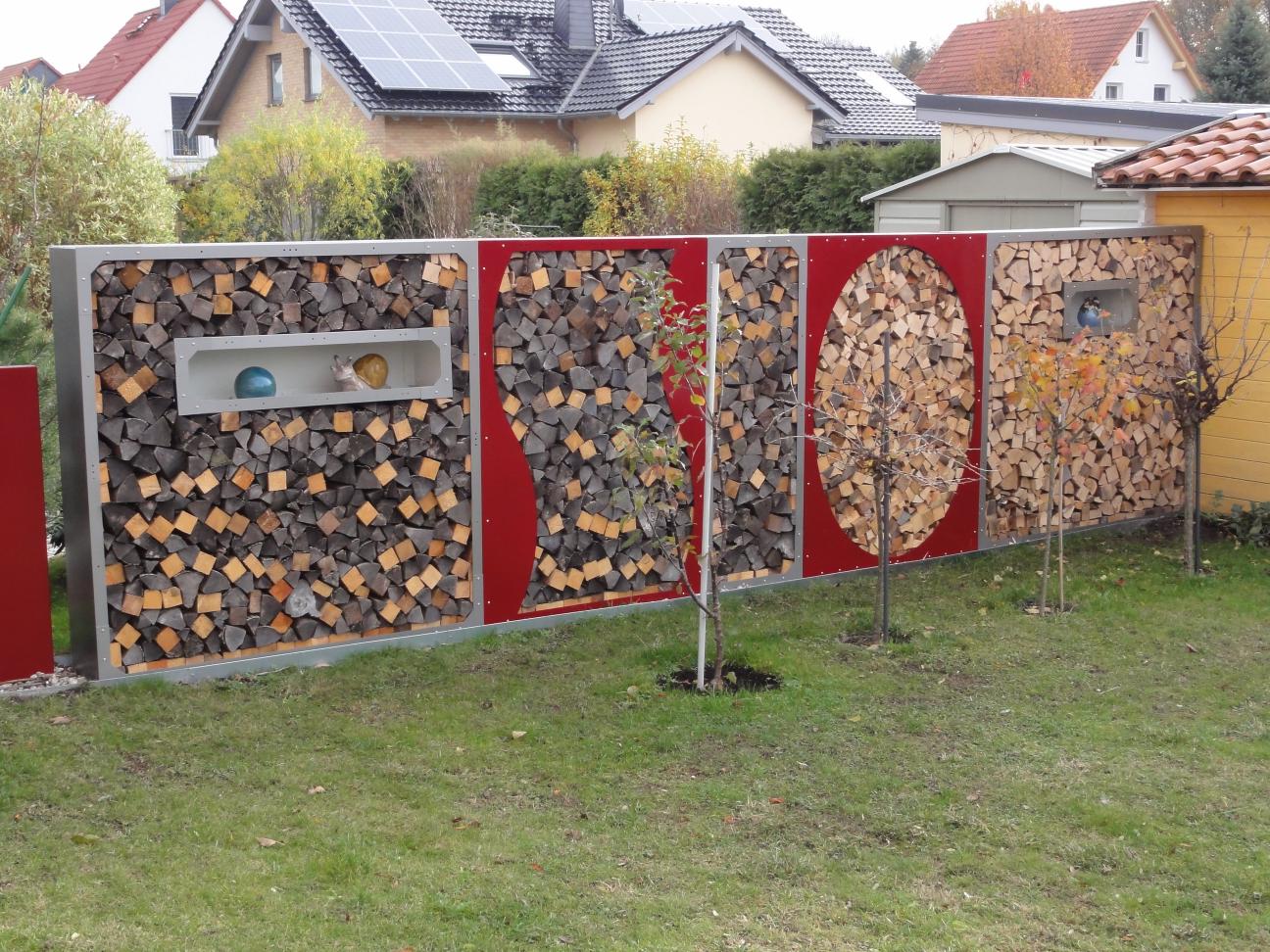
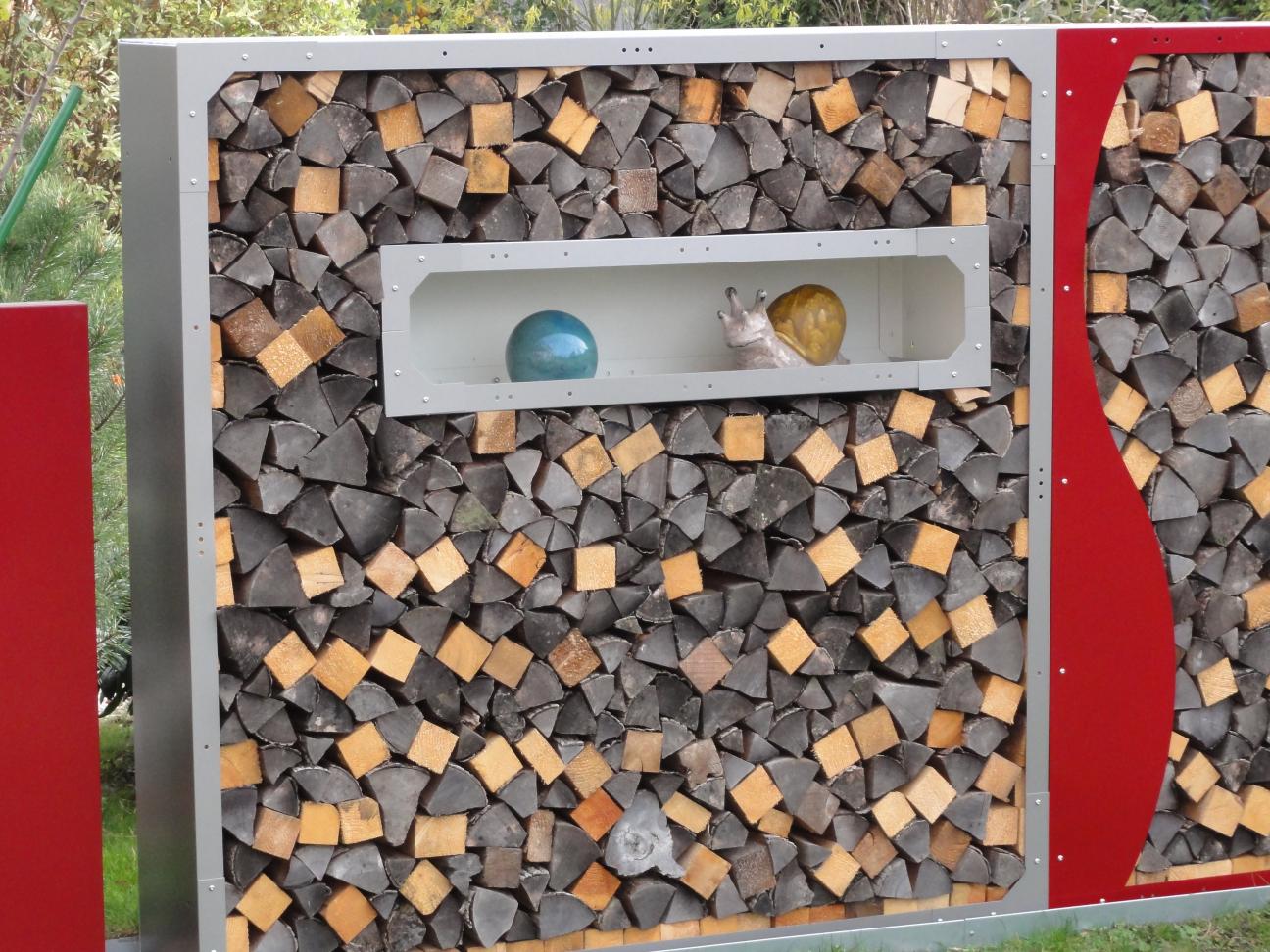
Stages of work:
- Digging beams into the ground. They are required for the frame. They are poured with concrete and compacted powerfully.
- The frame is carefully treated with a moisture protection agent.
- Rafters are created from the boards. They are also treated with a protective agent.
- To obtain a high-quality functional roof, apply a layer of roofing material. Place the slate on it. The slate should extend 20 cm beyond the edges of the walls.
Ondulin can be used instead of slate or in combination with it. For their installation, nails with wide hats are used.
The floor is made according to the following principle: bricks, roofing felt and logs are placed at a certain distance from each other. A good floor is obtained from planks that are tightly placed against each other.
To develop the rigidity of the building, braces are created along the side walls.
There is a small nuance here - the accumulation of water on the roof of the woodshed after rains, its flowing down. It is required to make a bend for her. A great option here is a drainage ditch.
This log can be set to the same colors as other buildings on the site, it can be varnished without changing the color of the wood.



Forged
A wrought wood log can be made very worthy in terms of aesthetics. To develop its attractiveness, you can use paints and varnishes, garden decorative elements, for example, lighting or various figures.

This is a portable modification. She is quite elegant. It is used to move a small amount of wood to a combustion source. Forged versions are usually made of metal. Wooden products are also met. Such products can be purchased at special outlets. You can make a personal order according to your tastes and wishes.
The main requirements for the forged version are as follows:
- Ease.
- Harmonious design fit.
- Convenience of moving firewood.
Other metal options
Firewoods combined with barbecue:




Round wood racks: 





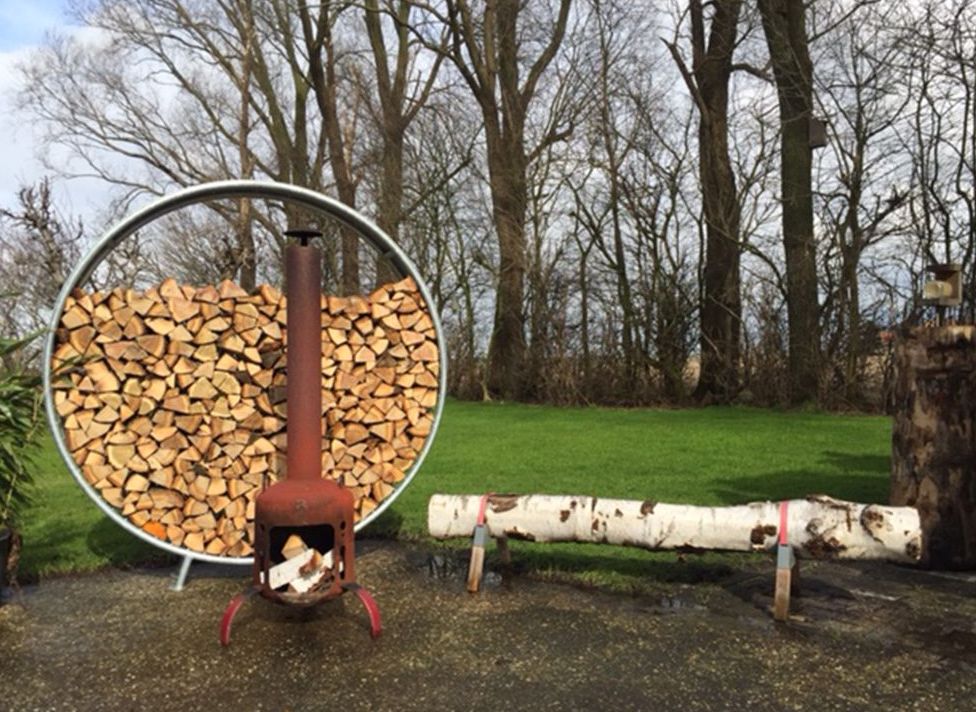
Alternative or just beautiful firewoods at their summer cottage
If you do not have the time to build a firewood on your own, or you simply do not have a desire for this work, you can use alternative options: constructions of a different profile. They are perfect for storing wood stocks.
The most popular alternatives are:
- Structures from warehouses used to move various goods - pallets. Usually they are folded in the form of a cube, attached to each other. And on top they are covered with roofing material, or a film.


- Unused rabbitry. The grids and doors that form its front side are removed from it. And after that, you get a good wood log for storing firewood.

- Firewood rack:

This option is reminiscent of the famous Callax shelving unit from Ikea.

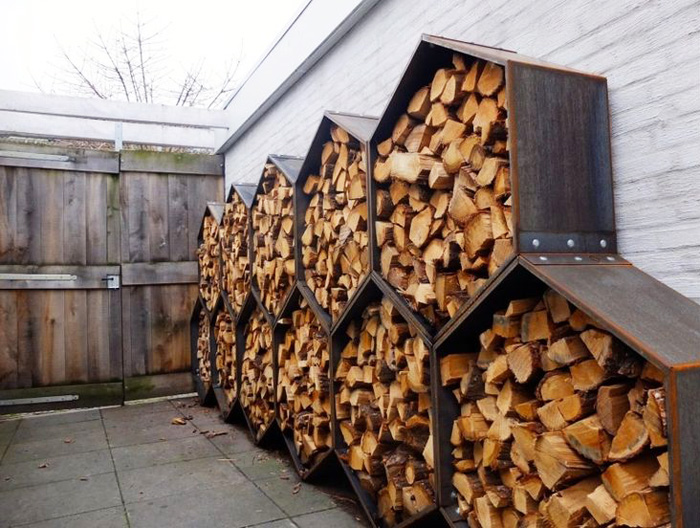
Pricing issues
The most sensitive issues here, as in other construction, are price issues. The costs are due to the type and size of the planned woodshed. The following is some summary of the types of wood logs and the costs of setting them up.
- Woodshed with a sauna under a single roof. In different regions of the country, the cost of it can vary significantly. They are also influenced by the types and sizes of materials used, as well as the dimensions and configuration of the planned building. The average price parameters are as follows:
- 18-20 sq.m. (a bathhouse and a firewood are taken into account), material - an unprocessed log, expenses: 500,000 - 600,000 rubles,
- material: foam block, gas block or brick, expenses: 900,000 - 1,000,000 rubles.
- material - glued laminated timber, expenses: 1,100,000 - 1,200,000 rubles.
- profiled timber, costs: 400,000 - 500,000 rubles,
- simple timber, 300,000 - 400,000 rubles.
- Forged modifications. Today their assortment is pretty decent. The price range of these products: 4500 - 17,500 rubles. These are average values.
- Wireframe versions. Here, too, much depends on the ideas of the owners. The creation of such structures usually costs from 8,000 to 24,000 rubles.
Outcomes
Thus, the firewood is a rather useful construction. It is not so difficult to build it yourself. You can purchase ready-made structures or use structures of a different profile, for example, adapt to a firewood, as in the photo below.

DIY instructions on video
Sufficient quality material for making a beautiful and not too complicated wood log. And having looked for roof options, you can make your original model based on the given structure.
For storing firewood. So the meaning of this word is determined by the dictionaries of the Russian language. The structure is useful, in many cases simply necessary. For a stove in a house or a bathhouse, for a fireplace, barbecue, barbecue, firewood must be stored somewhere. And store it correctly. You can limit their storage to a simple canopy or allocate a place for firewood in the utility block (it is important that there is natural ventilation in the utility block), or you can put your hands on, build a firewood in the country house with your own hands and decorate your site with an original and pretty structure.
Choosing a place for a firewood on the site
A rational solution must be found in this matter. The firewood should not be conspicuous, it should be located not very far from the house, so that it is not necessary to carry firewood into the house from afar. And a car with firewood should drive up to the woodsman as close as possible, otherwise carrying raw firewood from the place where they will be dumped will not be the easiest thing to do.
If the house does not have a fireplace and stove heating, it makes sense to place a woodshed near a bathhouse or barbecue area.
Draw a plan of the site and try to choose a suitable site with all these points in mind. A firewood can be built near the wall of a house or utility block (shed), or you can build a detached structure.
Choosing the type of woodshed
The location was chosen, it is necessary to decide what type of firewood we will build. As always, we first decide on the budget. This will allow you to immediately exclude some of the options and moderate the flight of imagination of some family members. The most accessible and cheapest material is wood. The woodshed can be sheathed with boards or beams along the frame.
Important ! Remember that the new building should organically fit into your summer cottage. A good solution is to attach a wood log to an already erected structure. The amount of work will be less and you will not have to rack your brains over the design of the building. In any case, the woodshed should be located in a dry place, preferably in the shade. In order for the wood to dry properly and well, they must be ventilated, and direct sunlight is contraindicated for them. If the woodshed is being built against the wall of a house or utility block, place it on the north side.
For wall cladding, you can also use corrugated board, slate, polycarbonate. When using such materials for wall cladding, it is necessary to leave gaps so that there is natural ventilation in the firewood.
Carefully performed work on the construction of a firewood, followed by painting or coating with colored polyurethane varnish of wooden parts will make it elegant. Plant climbing plants near the side walls - this will give the structure a beautiful and unusual look.
The woodshed, whose walls are lined with tree cuts, and the grass grows on the roof, make your neighbors believe that you have relatives among the hobbits.

Let's remember that not only the type of summer cottage can tell a lot about the owner.

We make a drawing, prepare materials and tools
A drawing is required if you plan to store a tool and some not very necessary things in the woodshed. Rather, it will already be a barn, combined with a firewood.

The drawing will also help you determine the required area, because the supply of firewood in each household is different. According to calculations, heating a house with an area of 100 m² in the autumn-winter period requires approximately 2.1 m³ of dry pine wood or 1.7 m³ of birch wood. Dry firewood - firewood with a moisture content of no more than 20%, which is achieved after a year of storage in a wood log. Much more freshly sawn firewood will be required, their calorific value is about two times lower. And you need to have a stock for at least 2 seasons. Of course, each stove has its own efficiency, modern fireplace stoves can have a fantastically high efficiency of over 80%. In such ovens one tab “works” for 8-10 hours. However, these calculations are made for conventional ovens. To this amount, you need to add firewood for the stove in the bath and for the barbecue.
From the tool we need a drill (if a "rustic" version of a wood-log with four pillars dug into the ground is chosen), a hacksaw, a hammer, pliers, a plumb line, twine, and a ladder.
We buy material for construction after choosing the type of firewood - which one is more suitable for your site. The simplest woodshed can be easily built from the remnants of materials left over from other construction work or from the dismantling of old structures.
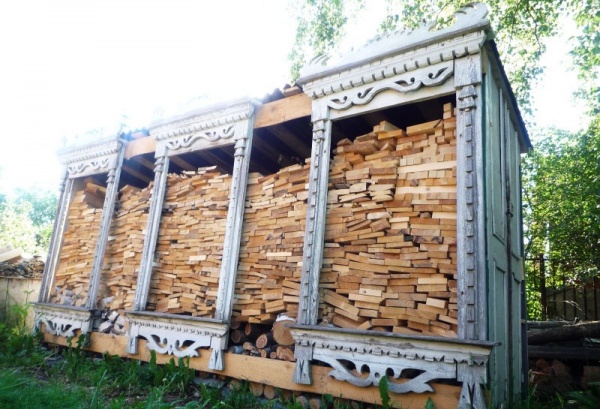
Getting Started
Consider the construction of various types of woodsheds: stationary, wall-mounted and portable.
Stationary woodcutter
Let's call this type stationary, because it can be built on a columnar foundation. This is a non-capital structure. A woodshed will be reliable and durable, under the columns of the foundation of which holes were dug to the depth of freezing of the soil and filled with concrete. You can do with filling the holes with sand and gravel with tamping of each layer.
It is impossible to install the posts directly on the ground, the whole structure will "walk", especially in the spring, when the soil swells.

We install columns of bricks or blocks on the foundation, fasten them with mortar. For a small woodshed, four posts are enough, for a more spacious one or for a utility block combined with a woodshed, more of them will be required.

We tie it with a frame made of timber 150x200 mm. We sew the frame using metal corners and self-tapping screws, or we only use long self-tapping screws. The timber (like all other wooden parts of the structure) is pretreated with fire-retardant impregnation and do not forget about waterproofing. It will be enough pieces of roofing material folded in two.

Using the corners, we install the vertical frame of the firewood. First we mount the rear pillars, then the middle and front ones.
We make the top harness and nail the rafters for the roof. To simplify the assembly of the vertical frame, we fix the timber with temporary braces during installation.



At the site of the future firewood doorway, we expose two additional beams. A door will then be hung on them, if the option of a closing shed with a firewood is chosen. A door is not needed for the firewood itself. However, there is one point here. It depends on the situation in the holiday village or village. After all, there is a chance to repeat the fate of the heroes from the old anecdote: "Hosts, do you need firewood?"
We sheathe the horizontal frame with a floorboard. We do not need an exact fit of the boards, just leave small gaps. But such that they do not accidentally get injured by hitting the gap with their foot. Water will go into small cracks, you can sweep away debris from firewood there, plus additional ventilation is obtained from below.

We make the roof of the woodshed from corrugated board, single-pitched. Optionally, you can arrange a gable. Any material that your budget allows is used as a roofing material.
Important ! Make a visor over the entrance to the woodshed. This will prevent water from falling on the logs during slanting rain or snow in a blizzard. The visor can be made from an end board that is fixed to the front roof board with dies. The end part of the dies is cut off at an angle, the end board is nailed to the dies, which is additionally fixed to the wall with two supports. This is the simplest design, you can choose any suitable option.
We sheathe the walls of the firewood with a board or bars. Bars can be filled in increments of about 25-30 mm, boards can be nailed with a small gap. This will provide good natural ventilation in the woodshed.
We treat all wooden parts with an antiseptic and fireproofing, then paint or colored polyurethane varnish. In addition to the beautiful appearance, in this way we extend the life of the woodburner.
Several do-it-yourself photos of woodcutters from available materials. A distinctive feature is the accuracy and imagination in the design of such a simple structure as a woodshed.




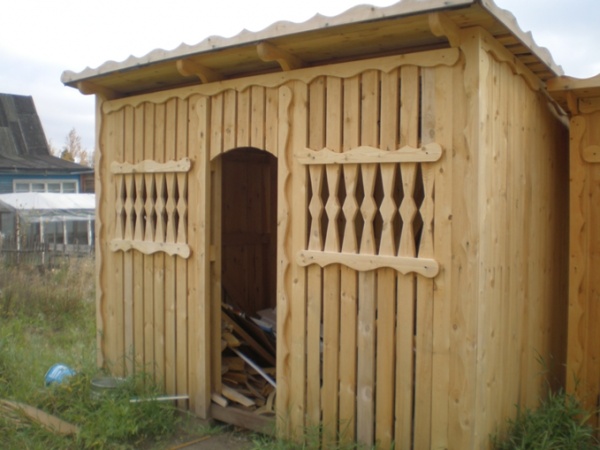

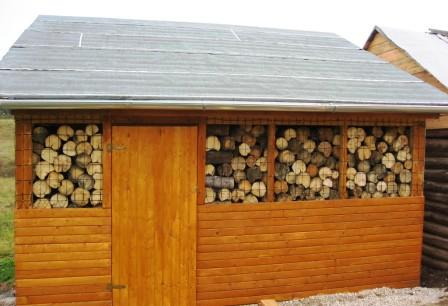



Here is a variant of a brutal wood log. Unassuming, in a purely rustic style, without any design, but it fulfills its task.

For the construction of such a woodshed (and any when the timber is dug into the ground or concreted in the ground), you will need a drill. With a drill, the work of digging holes under the posts will take very little time.
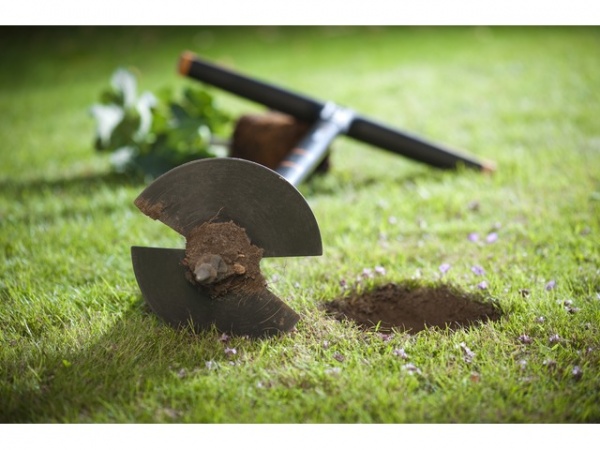
Such a firewood design is the most budgetary option. All that is needed is pillars made of unskinned logs with a diameter of about 200 mm, cross-members made of logs of a smaller diameter, several boards, slate or corrugated board for the roof.
The support pillars are dug into the ground by about 200-300 mm (the pillars are dug into the ground at different depths in order to make the roof of the woodshed slope), having previously treated the lower end of the pillar with an antiseptic. For this design, you can use waste engine oil as an antiseptic - the cheapest option. Then the pillars are concreted or poured with crushed stone and rubble stone.
Support pillars are sewn with crossbeams with a diameter of about 100 mm. We nail in three crossbars on each side, excluding the front one.
The photo clearly shows that boards are nailed to the support pillars from above, transverse beams are attached to the boards. We finish the work by nailing slate sheets to the transverse beams.
Wall-mounted version
We choose the northern wall of the house or utility block for the construction of a wall firewood. Firewood does not like to "sunbathe" in the sun; good natural ventilation is needed for proper drying.
When building such a firewood, it must be borne in mind that water from the walls of a house or utility block can flow into the firewood. This must be avoided by slightly moving the firewood from the wall, or by installing a roof on it of the desired structure.
Otherwise, the construction of the wall-mounted version repeats all the operations for the construction of a free-standing firewood. Feature - in the wall-mounted version, the woodshed "hides" behind the house or utility block. Although here you can show your imagination and make this structure really interesting. Just look at the photo:



Below is a photo of a woodshed built near the fence. However, the principle of its construction repeats the wall-mounted version:

Portable option
Of course, there are many varieties of portable woodcutters that you can buy at the store. Or order a beautiful forged model in the workshop. Yes, it is very difficult to make a forged wood log yourself at home. But anyone can show imagination and make from available materials.
An old barrel can serve as a material for making an original firewood. We apply markings on the body. We need the hoop in the central part of the future firewood, so we move it with a hammer and fix it. To do this, you can take self-tapping screws or pick up beautiful bolts. We take a jigsaw and cut out the shape of a firewood from the markings. We carefully sand the cuts.
Using a jigsaw, cut out curly legs from the board. Insert the old sanded handle into the drilled holes and fix it. Metal parts are coated with paint for metal, wooden parts - with stain or colored polyurethane varnish. It will not be a shame to put such a firewood near the fireplace.

Here are some ideas for making a portable metal wood log. If you have experience with metal and the necessary tools in the country, the task is quite feasible:



A woodshed is needed primarily in order to dry, and in the long term, prevent them from getting wet in the rain or snow. This is important when you start heating - dry wood gives more heat. A properly equipped storage for firewood is also: the logs lie in even rows, the bright texture of the wood adds coziness. In the article, we tell you how to make a wood log with your own hands.
How to build a storage for firewood on the site
Types of structures and building requirements
It's easy to build a firewood for a summer residence with your own hands. There are several types: a detached building under its own roof (shed and gable), more like a barn; shed or annex next to the house; built-in structure or small decorative woodpile. But there are general requirements for each of the varieties. We will take a closer look at the first two design options and show them in the photo.
The structure must be roomy, protect raw materials from moisture, blown with air so that the logs do not become moldy and rot during the winter. If you plan to build a separate building, then it is better to hide it somewhere in the depths of the site so as not to clutter up the landscape.
Freestanding building
How to make a woodshed in the form of an independent building? The simplest solution for making a frame and stand is to dig in four metal pillars, raise the floor above the ground and fix the firewood shed in the country with your own hands. Such a structure is easily made from the remnants of building materials that everyone has in the country. But these buildings are usually small, and if you need to store enough fuel, it makes sense to plan a more solid building. Make a drawing of the future project, think over the layout and location.
The gap between the ground and the floor is not covered with a plinth, this is necessary to remove debris and provide air access. You can arrange a pallet there to make it easier to clean. The walls are made lattice, and so that no snow gets inside, the planks are stuffed at a slight angle. How to build a woodshed if you don't have planks? You do not need to buy them on purpose, any lumber of more or less the same size can be a replacement. It can be positioned in different ways: vertically, horizontally, at an angle or diagonally. Leave more gaps. Use nails and screws to secure.
The bars can be laid in two ways: placing the planks on top longitudinally or transversely. In the first case, the woodshed will be well ventilated, and in the second it will be protected from precipitation. Choose a convenient method depending on the climate and region.
As for the buildings adjacent to the house, it is more convenient to place them on the south side, where there is more sun. The southwest and west wall of the house is also suitable. If you live in a cold region with frequent strong winds, make an extension from the north, it will be an additional protection of the house from drafts and freezing.
Important rules to consider
It is not worth adding a firewood to a wooden house. This is dangerous for several reasons at once. First of all, you violate fire safety rules, in addition, insects that can live in logs will calmly move into the house, they may even undermine the walls. In this case, a detached building is suitable.
Free-standing storage facilities for the winter need to be covered with plywood. Lattice walls that allow air to pass through will not protect from snow and rain, and plywood will become an additional barrier to moisture. In the spring, they remove it so that the logs dry out better.
A few tips for storing firewood: if the tree is cut down in the spring, then it will only be ready by the fall. And the logs harvested in the summer will dry out and will be ready for use only by next year. Therefore, it is important to stock the workpieces in advance.
Materials for the firewood
Usually used as a material, the floor is also laid out with wood. To save money, some use poles or slabs as building materials. Although they are inferior in strength to a bar. A significant disadvantage is that they are quite difficult to secure. Alternatively, tongue-and-groove boards can be used. Brick and stone, residual lumber are also suitable.
How to build a shed for firewood in the country with your own hands
Before starting work, decide how much fuel you will be storing. If a country house is used occasionally, in winter they do not come there, and the blanks are needed mostly for the barbecue, then you do not need a full-fledged barn. And, on the contrary, if you plan to live in the country all winter, you should stock up on as many logs as possible.
Foundation
The simplest thing is to dig the posts into the ground. Usually their height is equal to the level at which the building does not freeze. If the weather is often windy, then the frame must be secured with anchor bolts, which are dug into the posts. After that, the structure is concreted, covered with sand with gravel in layers, and then compacted tightly. The foundation is ready.
Floor laying
The next step is to lay the floor. Often it is left simply trellised or made at the bottom of the gap. This is necessary for good air circulation so that the wood does not absorb moisture. But this method has its drawbacks. The sawdust that falls from the wood onto the floor can become a favorable habitat for pests. This is dangerous not only for fuel supplies, but also for construction, and also for plants on. Rotting sawdust can even ferment under the floor. Pros advise to think over this moment while laying the foundation. If you make it monolithic, then the need for laying the floor will disappear. By the way, the concrete floor will gradually give off the heat that it accumulates over the summer, so the wood will dry out better.
Walling
The walls, as we have already said, are made of lattice, from planks, so the workpieces are kept drier due to air circulation, but such a frame does not protect against precipitation well. There is no consensus on the location of the planks, materials and thickness. The horizontal layout makes the frame more durable, but raindrops bounce off it. It is best to arrange a diagonal lathing, but this requires better materials. The ideal solution: arrange the lower half of the wall tightly, and lay out the top with planks. Thus, the lower part will retain moisture, and the upper part will provide air access.
Wall cladding in the manner of blinds will reliably protect against moisture, but will complicate air exchange and slow down drying. Therefore, if you arrange the planks according to the principle of blinds, leave more gaps between them. You can make ventilation in the woodshed.
Roof
Pros advise planning with a tilt away from home, rather than the other way around. This will help the warmth from the house to better penetrate into the log cabin and dry the logs. It is important not to make the front wall tightly closed. Damp air will accumulate under the eaves and the logs will become damp. The flooring can be made of galvanized steel and corrugated board, the main thing is that it is light and does not overload the entire structure. It is better to make the overhang of the roof from 35 centimeters and more - this way it will protect the fuel reserves from precipitation.
After completion of construction work, be sure to carry out insect treatment. This applies not only to wooden but also brick buildings. Bugs can penetrate the smallest crevices and take root there at a record speed, your task is to prevent this so that intruders are not inside the house.
In the final, we suggest watching a video about the construction of a firewood.
- Prepared by: Elena Perlova






