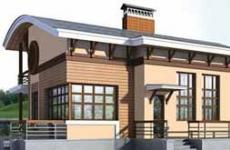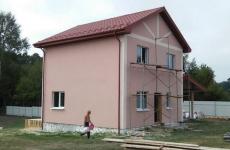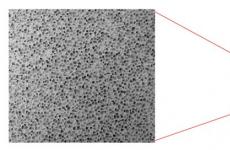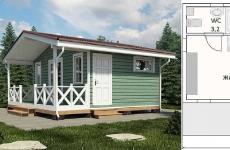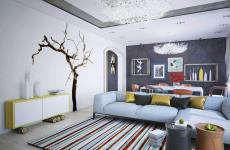Completed projects of houses z10. Z10. The project will appeal to all lovers of one-story buildings. "Under finishing"
When ordering the construction of a house, a project as a gift
Area: 134.3 sq.m
The price of the project is 40,290 rubles.
Construction cost: on request
Features: terrace
Number of families: 1
Bonuses for the project
CHIMNEY SCHIEDEL 200 MM AS A GIFT
When building a house with a total (internal) area of more than 200 sq.m, we give you a Schiedel chimney as a gift! The chimney can be used under the fireplace in the living room, which will give your home a unique coziness. We can also mount it in the boiler room to remove the products of the heating system.
* one-way Schiedel chimney with a diameter of up to 200 mm and a height of up to 8 meters, junction elements are included in the installation, consumer connection is upper 45.90 degrees, the upper set is a cone, a plate for finishing 5 cm.
ENTRANCE MONOLITHIC STAIRS AS A GIFT
If the cost of building your dream home is from 2,190,000 rubles, our company will give you the installation of reinforced concrete entrance stairs *!
* the number of stairs does not exceed two, the width of the steps is up to 1.4 meters, the number of steps of one staircase does not exceed 4
SCHIEDEL VENTILATION DUCTS AS A GIFT
When building a house with a total (internal) area of more than 150 sq.m, we give you Schiedel natural ventilation ducts as a gift!
Such a system will provide you with a complete energy efficiency solution for your home, as it reduces heat loss by up to 40 percent in residential areas.
* the length of the ventilation ducts provided for by the action is up to 20 linear meters, Schiedel Vent 1-2-3 channel blocks are used.
DOOR WINDOW AS A GIFT
Do you want to add light to the rooms of your aerated concrete house? We give you such an opportunity! If you have chosen a standard project already developed by our company, then we will give you a Velux M06 window with installation in any room “under the roof”.
Dimensions:
House length: 14.88 m
Width of the house: 11.78 m
Layout:
Floors: 1
Number of rooms: 4
Number of bedrooms: 3
Number of bathrooms: 2
General information about the project:
Project type: one-storey house
Description:
The project of a spacious one-story house, which is designed for construction from blocks. At the choice of the customer, various options for finishing the facade with natural wood, stone, plaster are offered, which gives the building an additional individuality.
It is also possible to additionally equip the living area in the attic, which after the redesign will be an attic, as shown in the first image in the "Additional photos of the possible project configuration" block. As a result, the living area will be increased by approximately 40 square meters. m. The dimensions of the hall just allow you to place a staircase to the upper floor there.
In the standard layout, the first floor is a zone for general family leisure and an area for the owners' private rooms. In the daily common area, the dining room and kitchen are combined into a common space. The project includes a fireplace in the living room. A bright accent of the dining area is the bay window, which creates more natural light at the table. There is a utility room next to the kitchen.
The sleeping area has three bedrooms and a large bathroom that can fit both a bathtub and a shower. The house also has a small additional bathroom.
Project Z10 was created for people who appreciate the conciseness and simplicity of the design of living space. Due to the convenient layout, rational use of space and the absence of a second floor, the construction of a building is cheaper than other similar ones. Those who wish to have additional rooms can arrange them at the expense of the usable area of the attic. There may be an office or a nursery. The space of the house is divided into sleeping and living areas, there is a covered terrace equipped with a fireplace. It can also be used as additional living space. The space of the kitchen and dining room can be combined. This technique will help visually increase the space, add a twist to the interior. Any housewife will also be pleased with the presence of rooms that are simply necessary in the household - two large storerooms. In addition, the layout provides for two bathrooms, one of which is combined with a bath. Ready-made project of a small one-story house Z10- great solution for a small familyLocation on the plot

Description of the Z10 project
Z10will be appreciated by all lovers of one-story houses. The layout of the house provides for a living room with access to the terrace, due to which the area of the day zone can be increased. The kitchen can be fenced off or combined with a dining area, which will add special interest to the interior. In the recreation area there are three bedrooms and a shared bathroom. This project is suitable for a family of 4 who appreciate comfort and elegance in the exterior of the house.
Facades Z10




This information applies to our CONSTRUCTION services!
"BASE" (box at home)
Our work on the construction of your home begins from this stage, which is the minimum scope of work that we can offer. Anticipating questions why we do not build separate foundations, do not build on someone else's foundations, or do not perform a smaller amount of work, I would like to say the following: the installation of individual house structures is either too expensive for the customer, or does not ensure the continuity of warranty obligations, which is contrary to our principles of quality and responsibility at work. This stage includes the installation of the foundation, the bases of the porches and terraces, the enclosing and load-bearing walls of the house, partitions, the installation of floors and the installation of the roof. After finishing work at this stage, we carry out conservation measures, such as temporary filling of window and door openings and sheltering critical structures. The result of the work at this stage is a building that is not yet ready for living, but sufficient to ensure safety for several years, without the threat of destruction of structures and materials. In a word, "Basis" is what makes sense to start building your house.
"Basic" (ready house outside)
This stage of construction includes the following: insulation of wall structures, floors (or mansard roofs) and foundations, facade finishing, installation of windows and entrance doors, gates, decorative structures. The house at this stage looks like the picture in the project, unless of course you want to make changes to the exterior design.
"Under finishing"
The most popular stage. It must be said that construction at this stage without dividing the process into seasons makes sense for houses up to 150 square meters or for houses over 300 square meters, as in the case of houses in the range from 150 to 300 meters, additional costs in winter do not make sense, in front of a house over 300 square meters it does not make sense to build with stops, because this will not cause savings. This stage includes: the installation of engineering networks inside the house, including boiler equipment, input power supply devices, wall plastering, subflooring, slope plastering. The house is ready for finishing. You can register a building, connect all external engineering networks (we also offer our services in this section).
"Full construction"
The final stage of construction is the most creative and requires the creation of an interior project, which will allow you to see your costs before starting work, and high-quality visualizations to present the result of the work. Ultra S Company offers its services in interior design of the highest quality, please see our design offer in the corresponding section of the site.
We provide a 12 year warranty on all work!
Welcome to Ultra S!
When ordering construction services from our Company, you get the adaptation and linking of the project to the site for free.
If you only need a project, you can order it in our office by leaving a request on the website, or by placing an order by e-mail and receive the project in a place convenient for you.
By purchasing a house project from Ultra S, our customers receive a full package of documents necessary to obtain a building permit and carry out work on building a house.
The project consists of two main sections: architectural and construction (can be supplied separately) and engineering (added in the full version).
The architectural construction part of the project includes:
- Architectural section, consisting of architectural and construction drawings, which indicate the exact geometric parameters of the building, its structures and their elements (floor plans, floors, roof plan, facades, sections, woodwork specification, visualization).
- A structural section containing general data, design solutions for foundations, ceilings, roofs, drawings of individual units and parts, specifications of products and materials (foundations, floors, lintels, roofing, structural units and parts).
The engineering part of the project consists of detailed schemes:
- Water supply and sewerage systems (Water supply wiring diagram, sewerage wiring diagram).
- Heating and ventilation (heating wiring diagram, ventilation wiring diagram, boiler piping).
- Power supply (Lighting wiring, power network wiring, ASU scheme, grounding system).
The sections also contain general data, a general and technical description, as well as a specification of materials, equipment and other structural elements of the building.
The constructive solution of the project is as follows:
- Walls - aerated concrete / ceramic blocks
- Overlapping - monolithic overlapping
- Roof - ceramic tiles / metal tiles / cement-sand tiles
Additional information on the project:
- All projects are made to order, after 100% prepayment.
- Project production time is from 5 to 35 working days.
- This project is typical and does not take into account the specific conditions of construction.
- Building a house requires adaptation of the project, taking into account specific geological and topographical conditions, which can be done for an additional fee.
- The client receives the project in two copies on paper in A3 format, either in a mirror version or in a standard version.
Facades Z10



