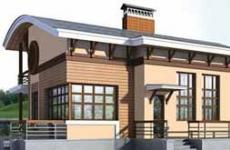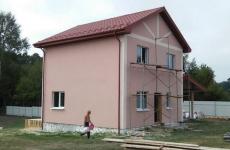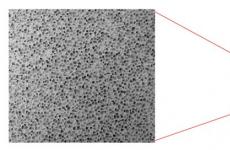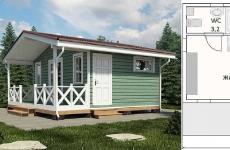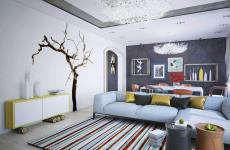Layout of a one-story house: the best options. Project of a two-story brick house "8x12" Drawing of a one-story house comfortable 8 12
Do-it-yourself construction has gained popularity due to the availability of information via the Internet. Various construction sites, forums allow you to get qualified knowledge and build a house with minimal hired labor. One of the most difficult areas of construction is design. It is in the design documents of the future house that construction materials, the layout of rooms, methods of laying engineering communications and organizing heating are specified. Let's look at the options for planning rooms in projects for buildings measuring 12 by 8 (1 or 2 floors).
Internal layout
The area of the house 8 x 12 m 2 is almost 100 squares (for a one-story building) and almost 200 squares (for a two-story cottage). This is a fairly spacious room in which a family of five to eight people can live. According to the norms of public housing, each person should have at least 20 square meters. m of total area.
The larger the indoor area, the higher your winter heating costs will be. Therefore, huge box houses have limited popularity. Even with the availability of funds, a cottage measuring 8 by 12 m is rarely built in a three- or more-story version. More often they are limited to two floors of a building or one.
In this project, all interior spaces are organically located around the inner hall. Almost all rooms are private. Only the entrance veranda and the common hall are passable.
The house has an ideal rectangular shape, the entrance veranda is located inside the outer walls. It looks like an unglazed covered terrace, which precedes the entrance to a one-story building.
House project No. 2: comfort and convenience
In this one-story project, behind the outer walls with a perimeter of 8 by 12 m, there are three bedrooms, a kitchen-living room with a hall, and a boiler room. This project is a modernized version of the previous plan. The number of bedrooms has been preserved here, and the dimensions of the living room have been increased due to its combination with the kitchen and the hall.
Bedrooms and a bathroom occupy the right side of the house. The left side is a zone of active activity. Here they spend waking hours, gather after work, cook food, receive guests.
There is a second exit from the living room-kitchen. It can lead to a glazed veranda (if desired, it is attached to the house) or go directly to the backyard through a porch or an open terrace. In the warm season, a gazebo, a dining table and a place for general rest are set up on the street next to the second exit.
Two-story house project
The second attic floor will house an exclusively home area: three bedrooms, a closet for storing clothes, a bathroom and a toilet. The entrance to the interior on the second floor is from the hall. Here, in the hall, a staircase rises from the first floor.
The first floor itself is a guest and working area. There is a separate kitchen, a living room and an office, as well as utility rooms (a furnace and a combined bathroom). The first floor of the house is crossed by a large spacious hall. The back wall of the hall is equipped with a light window. The entrance to the house is through a small corridor that separates the internal heated rooms from the street. 
What else needs to be considered
The presence of a high porch and steps at the entrance to the house is determined by the height of the basement. The high plinth provides thermal insulation for the first floor floor and requires the construction of a high porch and steps. A low plinth requires mandatory thermal insulation of the floor and is limited to a low porch with one or two steps at the entrance to the house.
Convenient interior design is oriented to the cardinal points, takes into account the wind rose and the daily routine of the owners. If the family regime coincides with natural biorhythms (early rise), then the windows of the bedrooms are located to the southeast (for early illumination of the rooms with natural light). If people are nocturnal, sleep for a long time, then their bedrooms are placed along the northwestern wall of the house (so that bright sunlight does not disturb their morning sleep).
house porch 12 on 8 - designed with love.
8 by 12 house project plans are quite popular in 2018 and are in great demand. Therefore, we regularly replenish our catalog of 8 by 12 house projects with new projects with a functional, original and comfortable layout for life.
Typical layouts of 8 by 12 house projects: what you need to pay attention to before buying a finished project
Before proceeding with the construction of a house, an 8 by 12 house scheme must be correctly selected. In order to facilitate and systematize the selection process, a number of important issues must be taken into account.
So, when choosing the layout of houses 8 by 12, it is important to consider:
1. Features of the land allotment.
It is necessary to start choosing a residential cottage project when a building site has already been determined. It is desirable to adhere to this rule, since the characteristics of the land often limit some of the possibilities of the house and the way of life in it. We have described how to choose a good plot for individual construction.
However, the opposite option is not excluded, when a private house project is first selected, and then a site is selected that meets all the construction conditions.
A plot of any shape, with an area of more than 4 acres, is suitable for an 8x12 house project.
2. The cost of construction and materials.
How much it will cost the developer to build a private house on a turnkey basis cannot be said initially, since many factors influence the value of this indicator. So, the region of development can increase costs several times. Also, the costs depend on the materials, the chosen construction technology, etc. Therefore, an estimate can be drawn up when a project and a site for construction are selected.
3. Which cottage 8 by 12 is better: with an attic, one- or two-story?
When deciding on the number of storeys of the future house, you must first familiarize yourself with the advantages of each of their solutions:
The one-story house allows residents to move without any obstacles to all rooms, since there is no staircase. Life in such a house takes place in one plane. However, the construction of such a house is more expensive than the construction of an attic with the same area. This is due to the fact that a one-story house requires more roofing and foundation work.
The best solution for small plots is an 8 by 12 house with an attic. In this house, the room can be divided into a day area and a recreation area (attic room). Attic houses are good in terms of energy saving. The disadvantages of attic houses include the presence of a low attic wall and sloping roof slopes, which somewhat reduce the space and require considerable labor for arrangement. The thoughtful design of 8 by 12 house projects makes it possible to level these shortcomings and make the room cozy for living. Also, an attic house requires insulation of a sufficiently large roof area.
The construction of a two-story house is much more expensive than a house with an attic, but it allows you to use two full floors.
A house whose attic can be converted into a residential attic in several stages is an intermediate solution. At the same time, landscaping work can be carried out when the homeowner has the time and funds to do so.
4. Layout of the house 8 by 12 with a forecast for the future.
When a developer chooses a project, he needs to think carefully about how many rooms should be in the house and what purpose. At the same time, he must rely not on the needs of the present, but also take into account the possible needs of the future. So, an office or a living room, which is so lacking now, in a few years can serve as a room for the residence of his parents or grown-up children who decide to stay in their father's house.
5. The possibility of changes in the design of the house 8 to 12
Our designers quite simply make changes of any complexity to the projects of 8 by 12 houses, photos, sketches, drawings and videos of which are posted in this section, without affecting the reliability and strength of the house. Therefore, there is no need to abandon the project you like, just because it has some nuances, since they are easily corrected.
The company implements all architectural projects at average market prices. Each project is accompanied by detailed project documentation, which consists of five sections: constructive, architectural and engineering, consisting of 3 parts (ventilation and heating system wiring diagrams, power supply, water supply diagrams). Engineering sections of the project are available for an additional fee.
Below we have posted a house project as an example.
Each Z500 project guarantees legal security when building a house, as it is protected by copyright. The certificate posted on the site indicates that Z500 is a representative of the international architectural bureau Z500 Ltd.
The construction of buildings from a bar according to a finished project is offered by the company "Building a House". In the catalog you will find a large selection of cottages with comfortable layouts and different sizes. The list includes houses made of timber 8x12 m with an area of 93 - 183 square meters. m.
Advantages
- Ecological safety, wood is a natural material.
- Short construction time - just a few weeks.
- Excellent heat retention, the building is comfortable even in cold weather.
- Excellent appearance, wooden buildings look prestigious.
- Low price.
Exploitation
Buildings made of timber are suitable for permanent residence, can be used as a country cottage. The service life of wooden buildings is more than 100 years. Such a house can be used by several generations of the family.
Why choose our company
- We build log houses 8 by 12 m from high-quality, well-dried raw materials.
- Large selection of projects. There are one-story, one-and-a-half-story options for houses.
- Services are turnkey. A ready-to-use building is handed over to the client.
- Warranty on the structure for the period of its shrinkage.
- Flexible system of payment for services.
To order the construction of a wooden house, select a building project that suits you according to its parameters (number of floors, location of rooms, terrace). Call our phone in Moscow to place an order, or send a request through the website, then our manager will contact you.

