The main functional purpose of the school. Building shape. c) pairing structures
According to SNiP 10-01-94, a structure is the result of construction activities for the implementation of certain consumer functions. In scientific and technical literature, the combination of words “buildings and construction structures” is often used. In this combination, “building structures” are understood to mean “other building structures that are not buildings,” for example, engineering structures (bridges, chimneys, masts, radio and television towers, etc.), underground structures (tunnels, underground subway structures, shelters, etc.), memorial and architectural structures.
Etymology
The word “building” was probably formed from the once existing verb “zdati”, which meant “to build”. The verb “zdati” came, in turn, from the noun “zd” - “clay” - since clay was actively used as construction material. From the same verb came the words “architect”, “to create”.
For comparison... IN English language the word “building” (“building”, “structure”) is also a derivative of the verb “build” (“to build”), just as in the Russian language “building” is, as mentioned above, a derivative of the verb “zdati” (“ build"). A similar thing is observed in the German language: “Gebäude” (“building”, “structure”) is a derivative of bauen (“to build”).
Separation by purpose
Based on their purpose, buildings are usually divided into:
- Civilian:
- Industrial:
- Agricultural (greenhouses, silos, livestock buildings, warehouses and agricultural machinery workshops),
The listed types of buildings differ sharply in their architectural and structural structure and appearance.
Each of these groups is divided according to the degree of capital (according to SNiP II-A.3-61 into 4 classes). Cultural and historical monuments must be preserved for centuries (theatres, palaces, subways, power plants...). The requirements for construction and fire resistance, and other architectural requirements depend on this.
Administrative buildings
Commercial
Commercial buildings - used for conducting business (sales, etc.). This building category may, in particular, include the following subgroups:
- administrative buildings - in this case, buildings for housing offices of commercial organizations and institutions;
- shopping - buildings (shopping centers, megamalls, pavilions) for housing commercial enterprises (shops, supermarkets, hypermarkets);
- exhibition - buildings for holding exhibitions in the interests of commercial organizations participating in exhibitions, as well as for conducting exhibition business, i.e. business for providing premises for exhibitions;
- commercial production - buildings for housing commercial production (factories, factories), i.e. used by production commercial organizations to produce certain products for sale.
- auxiliary - buildings for housing various support services (for example, garages for corporate vehicles) that ensure the main activities of the owner organization.
Commercial buildings often combine various of these functions. In particular, there are quite a lot of retail and office buildings used both to house retail businesses and to house offices (mainly front offices).
Production
Buildings used to organize and house production are divided into four subgroups:
- The main ones are the buildings in which the factory workshops are located.
- Energy - power units of thermal power plants (in particular thermal power plants, state district power plants, nuclear power plants, geothermal power plants), boiler houses, electrical and transformer substations, etc.
- Transport and storage facilities - garages (depots), parking lots of outdoor industrial vehicles, product storage or Supplies(for example raw materials), fire station.
- Auxiliary - administrative (office) premises, change houses, first aid stations, canteens, etc.
Residential
Other
- storage buildings (warehouses);
- scientific buildings (for example, laboratory buildings);
- buildings of educational (educational) institutions;
- buildings for cultural events;
- athletic facilities;
- public buildings;
- buildings of military units and stationary military facilities;
- special buildings;
Historical Buildings
- religious buildings of historical and cultural value;
Building structures
Buildings consist of structures that, according to their function, are divided into load-bearing, enclosing and combined, which simultaneously perform load-bearing and enclosing functions (for example, walls, building shells). The building also includes utility networks and functional support.
Load-bearing structures provide strength, rigidity and stability of the building as a whole and its individual parts under the influence of loads from the weight of people, furniture, equipment, wind, seismic, snow and other temporary loads. Enclosing structures separate the premises of the building, separate the internal volume of the building from external environment. The main purpose of enclosing structures is to provide thermal protection, sound insulation, fire resistance, etc. But at the same time, enclosing structures must have the necessary strength and rigidity. Therefore, all enclosing structures are also load-bearing, but not vice versa.
Load-bearing structures are divided into support, span and combined structures, which are simultaneously support and span structures (for example, the shell of a building). Supporting load-bearing structures receive and transmit to the foundation the forces from their own weight, the span structures resting on them and other structures resting on them. The supporting structures of buildings include foundations, columns, walls on which the floors or roofing of the building rest, and others. Span structures Designed for covering rooms or openings in walls. The span structures include beams, lintels, trusses, floor and roof slabs, arches, vaults, domes, shells, landings and marches, balconies, etc.
Building Structural Systems
A structural system is a set of interconnected structures that provide strength, rigidity and stability of a building. Along with the term "structural system" in the technical literature the term " design diagram". This term is used in two more meanings: to designate graphic image load-bearing structures and layout of load-bearing structures (for example, longitudinal, transverse structural layout). Therefore, it is preferable to use the first of these terms.
The structural system of a building is determined by the type supporting And span designs.
The supporting structures of a building, in addition to loads from their own weight and temporary loads directly applied to them (for example, wind), perceive and transmit to the base loads from structures resting on them, technological equipment and architectural details. Four types are used for buildings supporting structures: walls, frames, trunks (stiffening cores) and shells (pipes), which correspond to wall, frame, trunk and shell structural systems. Structural system with vertical load-bearing structures two or more types is called combined or derivative. The type of supporting structures can vary both in the building plan and in its height, for example, a frame in the lower floors and load-bearing walls in the upper floors.
Span structures are used to cover the interior and exterior of a building. The main types of span structures: beams, crossbars, arches, slabs, vaults, domes, shells.
Multi-storey buildings, as a rule, have rigid floors in their own plane. Design features Such floors do not significantly affect the characteristics of the joint spatial work of the building’s load-bearing system. Therefore, the structural systems of such buildings are mainly determined by the type of supporting load-bearing structures.
Classification of structural systems of buildings
Classification scheme of structural systems of multi-storey buildings: I - frame, II - wall, III - barrel (core), IV - shell (pipe), I+II - frame-wall, I+III - frame-barrel, I+IV - frame -shell, II+III - barrel-wall, II+IV - shell-wall, III+IV - barrel-shell (pipe in pipe).
Basic structural systems (on the classification scheme in green circles):
I. Frame
- rack-mount (post-beam, post-arch, post-dome), the stability of which is ensured due to the self-weight of the structures,
- braced with a rack frame, the stability of which is ensured by stiffening diaphragms made of planar elements or braced braces,
- frame, the stability of which is ensured by rigid node connections columns and crossbars,
- frame-braced (with stiffening diaphragms and frame frame, with rigid inclusions that form a truss, with horizontal stiffening belts).
II. Wall
- cross-wall,
- flat-walled - with longitudinal, with transverse, with radial walls,
- with external load-bearing walls without internal supporting structures (walls and other vertical supports).
III. Barrels (cores)
- with cantilever ceilings,
- shelves,
- with ceilings suspended from horizontal grillages,
- pavements.
IV. Shell (pipes)
- with lattice frame or diagonal shell,
- multi-section lattice shells
- with macrofarms.
Derivatives structural systems (on the classification scheme in yellow circles):
I+II - Frame-wall (buildings with an incomplete frame).
I+III - Frame-barrel (combination of a frame or rack frame with an internal barrel).
II+III - Stem and wall.
I+IV - Shell-frame (combination of an external lattice shell and an internal rack frame).
III+IV - Shell-barrel (combination of an external lattice shell and an internal barrel).
II+IV - Shell-wall (combination of an external lattice shell and internal load-bearing walls).
According to construction technology
- Prefabricated buildings - constructed from prefabricated ones in a factory.
or construction site) structural elements.
- Prefabricated-monolithic - built from prefabricated elements and monolithic concrete, laid directly into the building structure.
- Monolithic - with main structures (floors, walls, frame elements) made of monolithic concrete.
- From small-piece elements (brick, ceramic and concrete blocks, etc.), laid manually or by construction robots.
According to the material of supporting structures
- stone;
- made of polymer materials;
- mixed.
Main characteristics
Dimensions: Height InnerPlan:
General information about buildings and structures
Building classification
Requirements for buildings and structures

Buildings are an above-ground part intended for recreation, study, work, etc.
A structure is a building for technical purposes
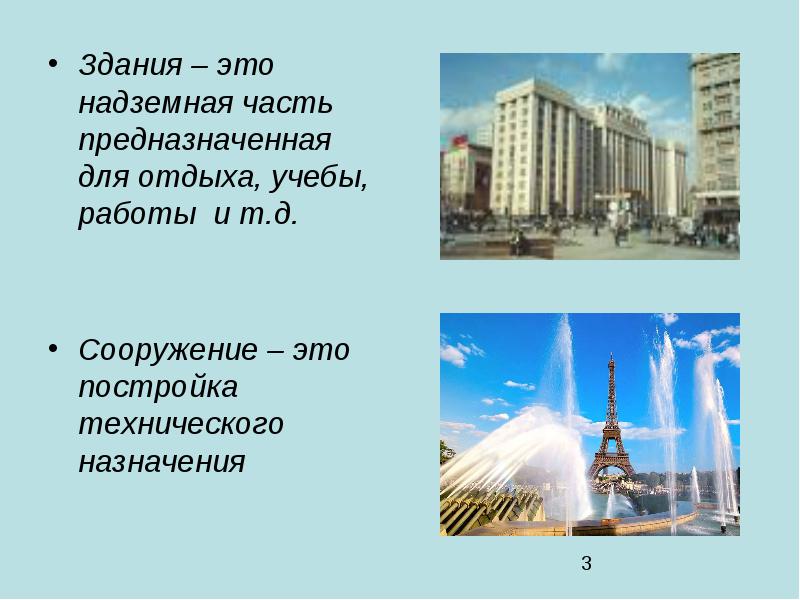
Building classification
by appointment
by number of storeys
according to wall design
by construction method
according to durability
by degree of fire resistance
by class



by construction method
fully assembled- assembled from prefabricated structures and parts
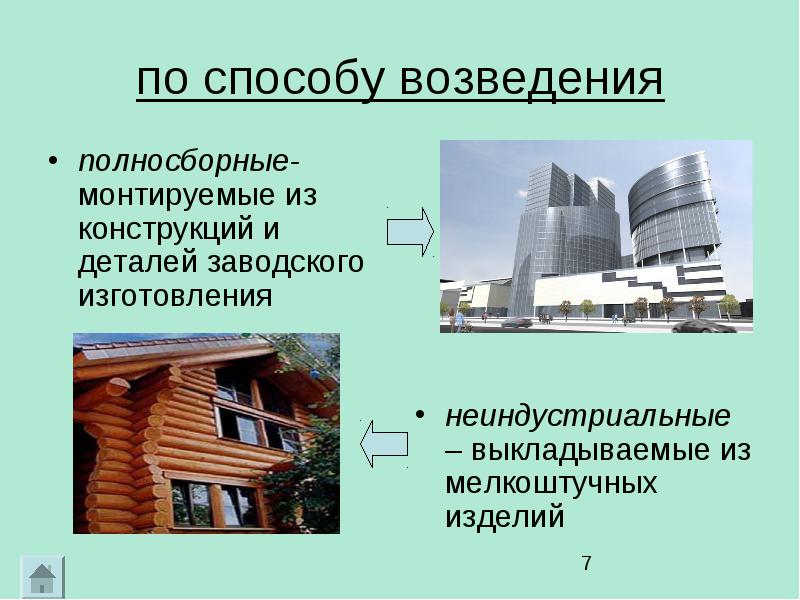
according to durability
According to the ability of structural elements to maintain the required operational requirements
1st degree – with a service life of more than 100 years
2nd degree – 50 – 100 years
3rd degree – 20-50 years
4th degree – up to 20 years
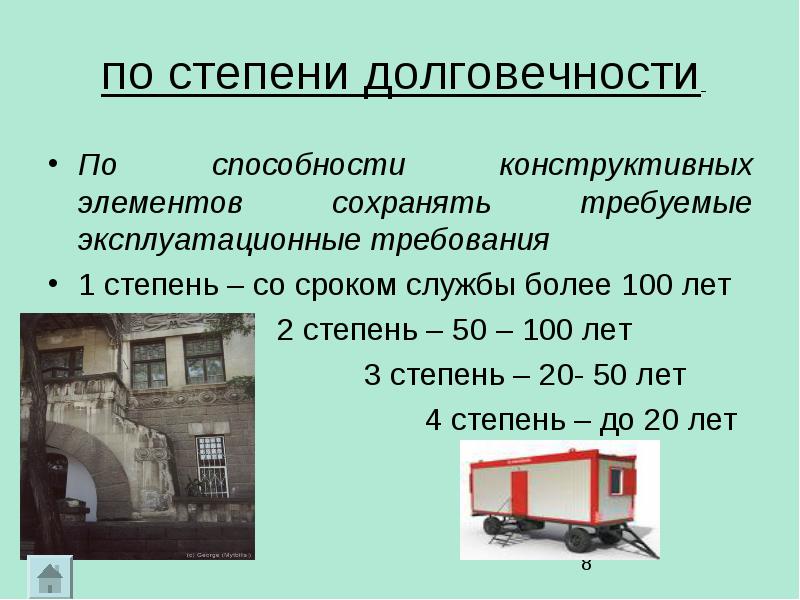
Fire hazard levels of buildings:
Fireproof
Fire-resistant
Combustible
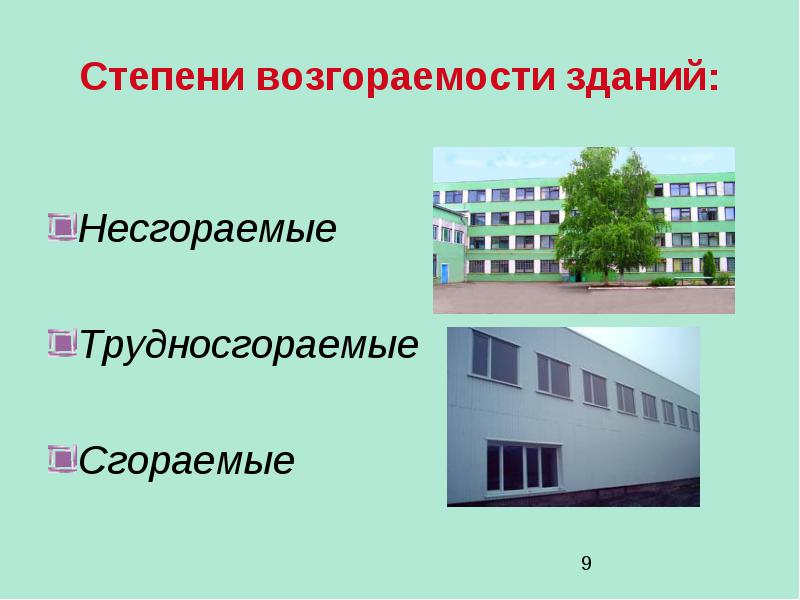
by degree of fire resistance
if possible, structures retain the functions of load-bearing and enclosing elements in case of fire
I–III – with stone structures
IV – with wooden plastered
V – with wooden unplastered

by class
Based on a set of requirements regarding the degree of durability, fire resistance and other performance qualities.
I class
II class
III class
IV class
V class

belong to class I
large industrial and public buildings, as well as residential buildings of nine floors or more, buildings with increased operational and architectural requirements

belong to class II
Public, industrial and agricultural buildings, residential from five to nine floors

belong to class III
Industrial and agricultural buildings with low operational requirements, residential from five to nine floors
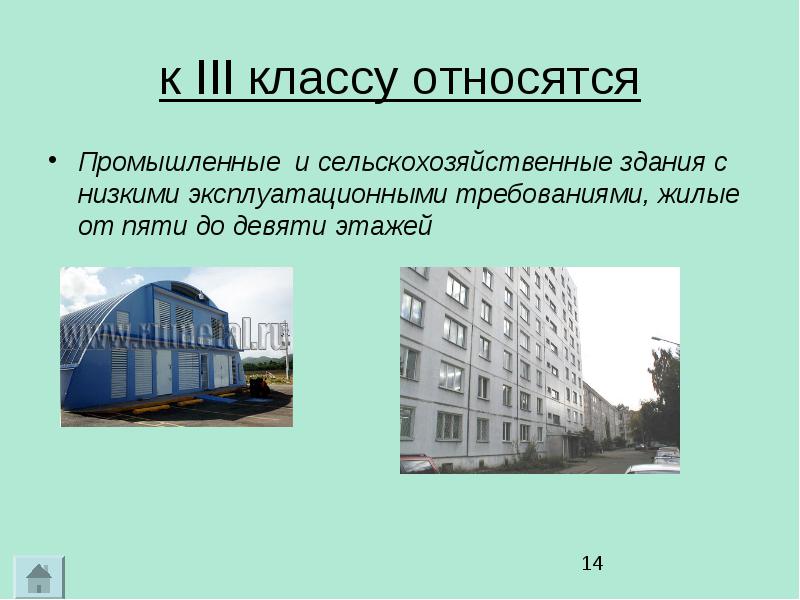
belong to class IV
residential up to five floors
belong to class V
temporary buildings
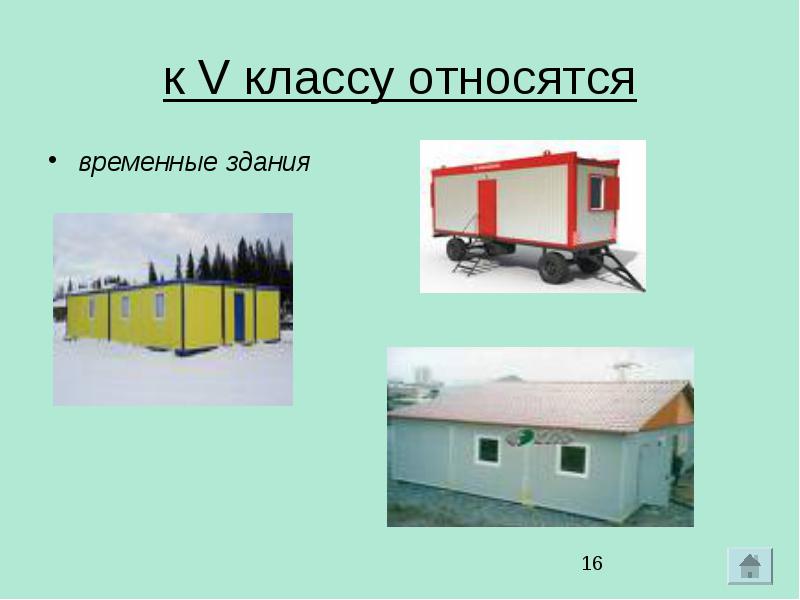
Based on the material of the building walls, there are:
Wooden
Stone
Brick
Reinforced concrete
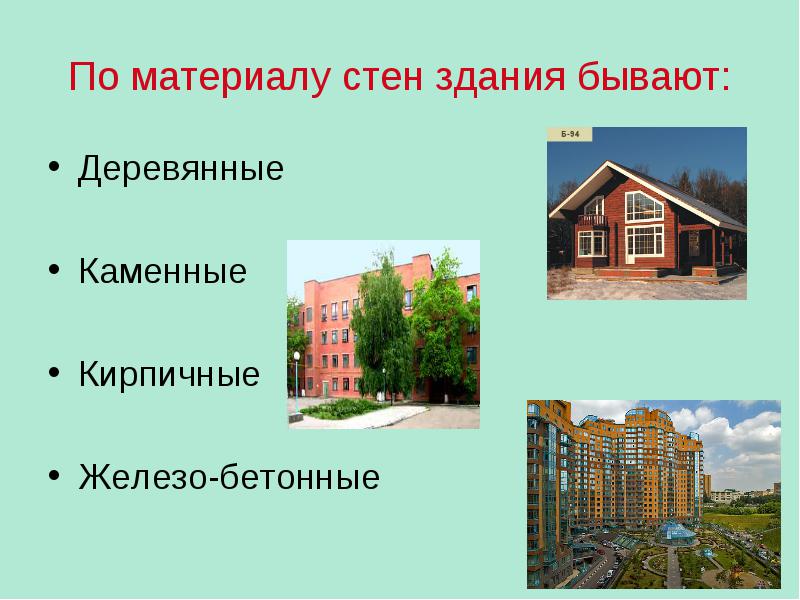
Based on their design, buildings are divided into:
Small element
Large element
Monolithic

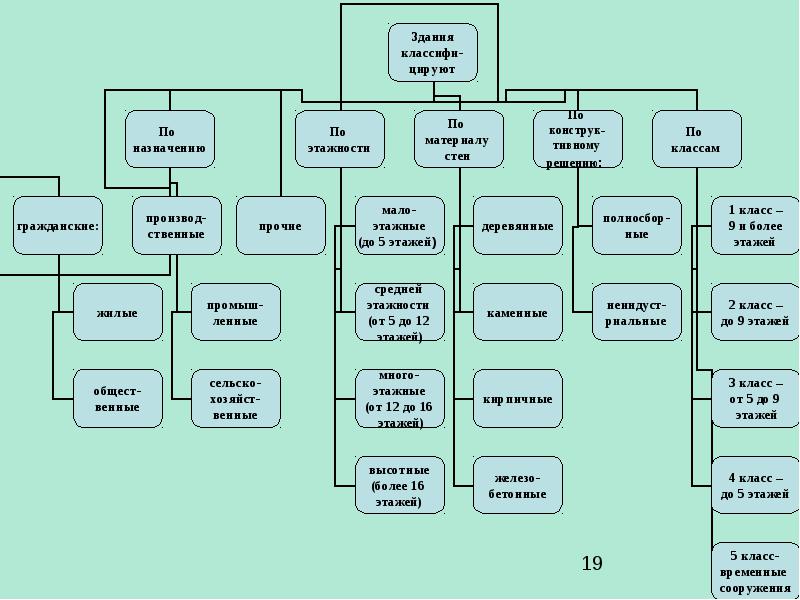
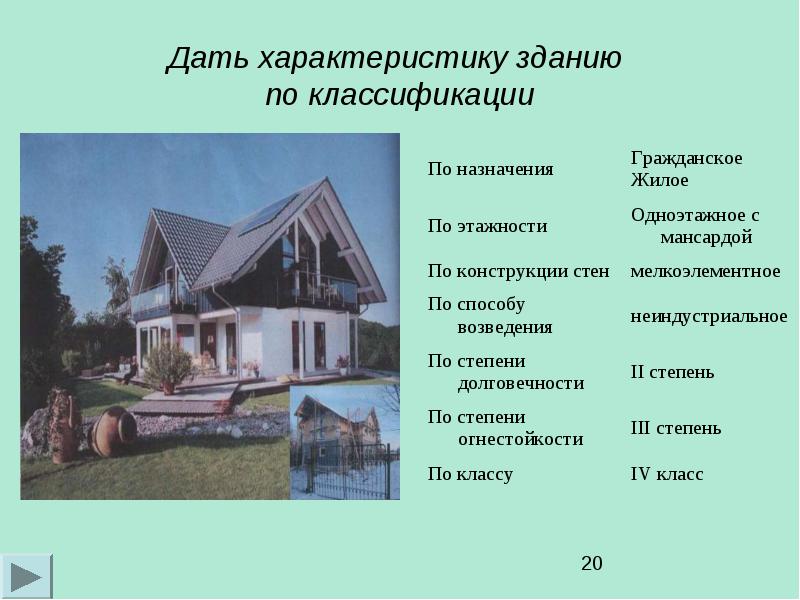
Describe the building according to its classification
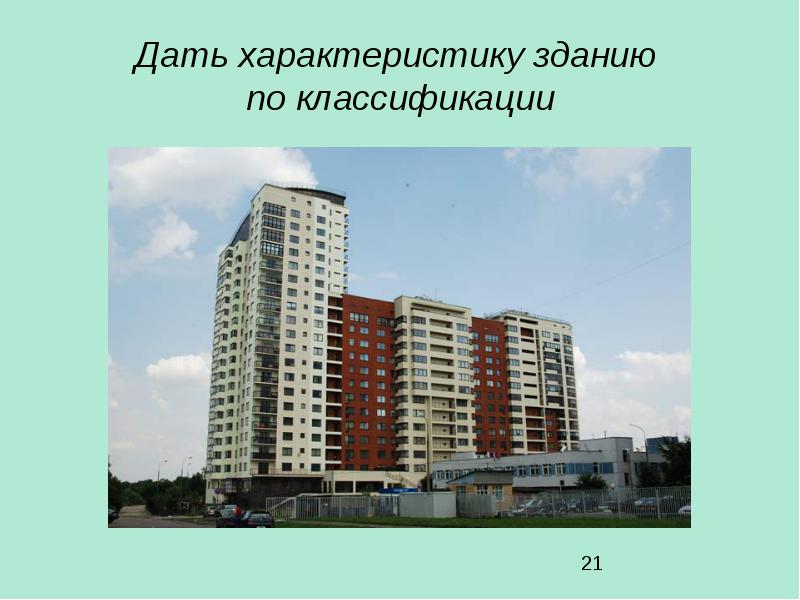
Benefit
Benefit – the purpose for which a building or structure is created, i.e. functional purpose.
Strength - a prerequisite for the material existence of the building.
beauty – is needed to satisfy our aesthetic needs.

Building requirements:
Capitality characterized by durability and fire resistance.
Durability depends on:
a) the strength of the main structures;
b) quality of construction and installation
works;
c) coupling of structures;
d) compliance with technological
rules in the production of work.
Fire resistance determined by the degree of flammability of materials used for the construction of buildings and the resistance limit.
Functionality – purpose of the building.

Consolidation of knowledge:
What types of buildings are there for their purpose?
What are buildings and structures called?
What groups are buildings divided into?
Describe the building according to its classification.

Conclusion
Today we have studied what kinds of buildings and structures there are, what requirements are placed on them. You need this material to study the following topics, as well as in technology lessons, for your future profession.

In all developed countries of the world, the support of which is the possession of material property, the dominant form of the house remains a block. Throughout the history of the country, where the environment is based on a geometric lattice, technical progress has been led by applied science in the practical sphere. Rectangular spaces are not very good for supporting life, but they are convenient for storing things. Racks for files, for “to-dos”, which would be given an organic shape, would be clearly impractical.
These days, most spaces are rectangular and bounded by hard, perfectly smooth surfaces. They even have those softening features, such as ornamentation or pattern repeat, rich fireplace frames, recessed shelving, doorways, cut diagonally, bay windows or elaborate stucco, with which the inhabitants of Victorian houses softened their box-like shapes. Often you enter premises that are actually designed as “warehouses” for people - this is deducted directly from the analysis of the plan or if you look inside.
Premises of this kind can be made habitable only with the help of furniture, house plants, decorative items and anything else that can attract attention. To achieve this, you usually need quite a lot of items. With a minimum of furnishings, such rooms are not calm and sacred Places at all, but just empty and sterile boxes. In spaces like store windows, all the interest lies in the variety of things. There are rooms in which it is necessary to have a lot of - usually very expensive - things in order to make their nakedness bearable. There are many such rooms and even gardens where only ornamentation, devoid of any other purpose, can bring a sense of habitability.
It's not that rectangular rooms are useful for putting things in them: they need a lot of things to turn them into living rooms at all. They are both the result and the means of self-maintenance of materialistic culture.
It must be especially emphasized that the point is not in rectangularity as such, but only in its ability to suck life from the living. Where materials, textures, light and color, living lines and, most importantly, human activity can reinvigorate such forms and spaces, the practical and normative-cultural properties of the rectangular can turn into dignity. And yet, in general, I feel much more at ease working with irregular or softened spaces.
For all their sterility, for all the strength of their associations with the purely material, rectangular structures constitute the main line of development of European architecture for a thousand years. However, previously they were not ideal rectangles in plan, while the shape of the roof softened the shape of the whole to a significant extent. Nowadays, rectangles, their surfaces and roof lines have become both harder and more geometrically correct.
Moreover, the external space bounded by the structures was rarely exactly rectangular. Even when they strived for this, some liveliness was introduced by the slopes of the relief and slight differences in the buildings themselves. The typical city square turned out to be more “rectangular” than straight. Spaces, or, in other words, places in which human life takes place, were made alive, and not dead, which are generated by geometry alone.
Although the laws of geometry underlie the structure of the forms of living nature, there are no rectangular living creatures. There is nothing more in contrast to the world of natural forms than forms formed by the meeting of straight lines at right angles - the latter, for good or ill, are man-made. Their use in ancient sacred architecture is the language of man’s relationship not with the natural world around him, but only with the world of cosmic forces and the laws of geometry.
Over time, these forms acquired an independent social status: the houses of the nobility, surfaces smoothed with the tools of a craftsman, stood apart from meaningful urban planning; a typical city square did not usually have a regular geometric shape.
If we enter the pentagram through the middle of one of the sides, the opening space invites us inside; if from the corner, the back wall will sharply oppose our movement. Devoid of cosmic justification and careful manual finishing, these forms are completely devoid of a vital principle. On the other hand, purely organic forms characteristic of the surrounding nature are devoid of the stamp of human consciousness. The life-giving forms of the human environment must be found somewhere between these two extremes, as is characteristic of the dualism itself. human nature.
The places we live, the places we use, are at least a step separated from the natural world. In fact, most dwellings, including the ancient ones with their earthen floors, are separated from the outside world by at least one meaningful step, one formal step. It is no coincidence that one of the professional challenges in designing wheelchair-friendly entrances is the loss of meaningful level differences, which play a key role in defining the transition from one place with its special mood to another. A large living room, into which both the kitchen and bedrooms open up, can only be a kind of transport crossroads and a place of relaxation. Everything will depend on a change in levels, on the opportunity to take a formal step up, towards light and cheerfulness, and downwards - towards cozy isolation, towards security. Where it is not possible to organize a difference in floor levels, I strive to achieve the same effect using a difference in ceiling height, lighting level,
Even a plan form that is extremely unpleasant for a place can be transformed into an attractive one if its sharp corners are cut off so as to turn them into a couple of obtuse corners. Now the room has become a very private container, especially if the window is placed asymmetrically on one wall.
How we enter even a rigid rectangular space will have a profound effect on our perception. This effect is even stronger if the space does not have the correct shape. Cultural tradition ascribes either sacred or demonic properties to the pentagram, depending on whether it is viewed directly or inverted. I could not understand this until I tried to get used to the perceptual experience of meeting this form. Entering in the middle of one of the sides, we see in front of us a closed space that draws us in, but entering from the corner, we find in front of us an indestructible wall, thanks to symmetry, roughly opposing us, the force of which fetters all freedom of the personal principle. Maybe this is due to unnecessary subtleties? I don’t know, but if I were faced with the task of creating a purely fascist experience of the space of a courtroom, for example, then I would try to enhance the properties of an inverted pentagram. Try to imagine it! The resulting effect is so powerful, so pro
is opposed to the feeling of freedom that one cannot help but marvel at the fact that it was not used
To gain stability, a space of this type requires one or two right angles as an “anchor” - this, of course, is by no means a rule: I just often do it intuitively, without thinking specifically.
called Only now, having reached a certain maturity, have I begun to seriously experience the qualities of regular geometric forms and spaces. That's why I rarely use them - they are dangerous to play with. I know that the great pyramids were also built as a space for natural embalming, that in their power center not only the mice that fell there were preserved without decay, but that there the pharaoh during initiation could experience something like physical death without dying. I know of experiences where people build pyramids in which they “recharge
Such a space is clearly unsafe: the ceiling sags under the weight, the walls are dented and seem to be shaking. This may not be bad in canvas, but it is unbearable in concrete.
In these lines, it is the line itself and its straightness that is emphasized, while the place where they meet is rather accidental. I was taught that this is how an architect should draw. These lines “feel” the moment of turning, and the lines themselves serve only to support key point. When you draw them, you feel the shape with your whole body and how it turns under the pencil.
In any case, I feel like I’m on much more solid ground when I create architecture from just walls, floors and roofs.
So, we thought a little about the topic right angle. Now I would like to dwell on the properties of the internal angle as such.
Such an angle can occur at any angle where planes or curved surfaces meet. In perception, it can invite and embrace or exclude, push out or pinch.
This is how space is felt if we reduce it to a plan, but the same forms are perceived completely differently in cross-section. Here we are looking for walls that rest securely on the ground, a ceiling that securely covers the top. Of course, such shapes will be completely different depending on the material.
All such forms seem to imply closure with curves, but only some are performed on curved surfaces. Others are formed by straight lines, although preferably “not quite straight”.
We usually think in lines, but the eye does not see the line itself. It registers the edge along which one color or tone meets another. A line drawing is nothing more than a conditional code for displaying what we see. Contours block perception, replacing its fullness with frozen “ideas,” but the entire art of architecture is built on the contour. The project needs to work with a drawing, and the drawing is based on a line. Only work in a purely sculptural form, which is first modeled in clay and then enlarged proportionally, can do without linear construction. Architecture is built in lines, but what are these lines? Some are pure abstraction formed by the tip of a drawing tool, while others animate the boundary they describe.






