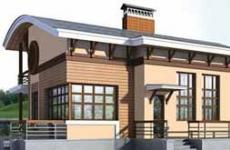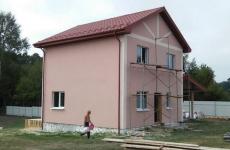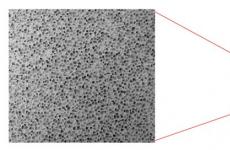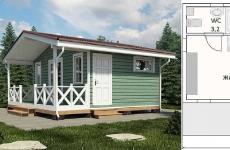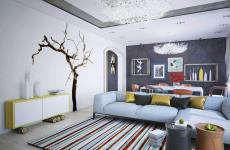Latest interiors of modern public buildings. Modern style in public interiors. Design of shops and shopping centers
The interior, its volumetric and compositional components are of great importance in the design of public organizations, including souvenir shops.
The interior is the organization of the internal space of the building, which is a visually limited, artificially created environment that provides normal conditions for human life.
The internal space acts as a means for the implementation of a certain process of social activity, that is, it is an environment of action. A harmoniously organized inner space affects the human psyche and participates in its development, that is, the inner space is the environment of perception. But a person not only exists in space and perceives it, he also transforms it, creating an environment for himself in which he expresses his ideas about the structure of the world and society. From here follow the main functions of the interior - utilitarian and aesthetic.
The internal space becomes the fundamental principle of architecture, that is, the main thing for which the building is being built. At the same time, the interior has some independence in relation to the external form.
The organization of the inner space itself is such that it sets the movement for a person. In this case, the perception of space occurs at the entrance to the building, when moving inside it, and the perception of space at the end of the movement, at the goal. So, at the entrance to the hotel, the first room - the lobby - orients the visitor and sets the direction of the main movement. For this, vertical communications are used - elevators and stairs.
The location of elevators and stairs should be such that the path of movement to them from the entrance is the shortest and straight-through.
The concept of "closed - open" describes the relationship between architectural spaces and natural ones. "Closed" means, first of all, the physical isolation of the created space from the natural one to ensure protective functions and imitation of favorable weather conditions of existence. The degree of isolation depends on specific natural and weather features. "Open" architectural space is located directly in natural conditions. Most often, it lacks the enclosing surface of the "ceiling", and the perimeter of the "walls" is rather arbitrary, that is, it can have a significant range of characteristics in terms of material, height and mass density.
The aesthetic feature of the characteristics of the space "closed - open" is associated with the manifestation of the properties of the material fence and equipment. The figurative-emotional feelings reflect contrasting ideas about the naturalness of nature and the intimacy of the room. This affects the choice of the scale of forms, types of material, lighting method, type of decor, and so on.
Internal space is the reality for which buildings are created. The designer organizes the interior space of a residential building in accordance with the specific needs of people using various material structures - load-bearing supports, external walls, partitions, ceilings and coverings. The combination of structural elements that limit and enclose the space is perceived from the outside as the volume of the building, from the inside - as the interior of the dwelling. In the composition of the interior, types of spatial forms are distinguished - space, volume and plane, with which the architect forms the internal living space.
The volumetric-spatial composition of the interior is a system of interaction between space and its enclosing forms. The volume shape of a residential building depends on its interior spaces, and vice versa, the internal spaces of the house dictate its three-dimensional form. The initial measure for determining the required spatial dimensions of residential premises is a person. In accordance with this general measure, the dimensions of the premises, interior details and equipment are also selected.
The most used form of the architectural space construction element is a parallelepiped. Rectangular elements are conveniently connected in compact groups, they are easily combined with existing structural systems. Man chose them as the basis for the formation of dwellings already at the very early stage of the development of architecture. The cylinder cannot be combined with other cylinders in the horizontal plane without loss of space. The sphere cannot be repeated even when the composition develops in height. Spatial shapes limited by curved surfaces are not applicable to structures that are created from repeating cells. Their use is effective in special cases, for the formation of single large spaces.
The principle of functional zoning of the premises plays an essential role for public premises with a single space.
When designing large public buildings, public and public-shopping centers, characterized by a wide variety of internal spaces, it is advisable to carry out the so-called functional zoning, that is, the division into zones from homogeneous groups of premises, based on the commonality of their functional purpose and internal relationships.
There are two types of functional zoning: horizontal and vertical. In the first case, all internal spaces are located, as a rule, in a horizontal plane and are connected mainly by horizontal communications (corridors, galleries, pedestrian platforms). In the second - the internal spaces are located on levels (tiers) and are interconnected, as a rule, by vertical communications (stairs, elevators, escalators, etc.), which are the main ones here.
Functional zoning is carried out on the basis of the general idea of the architectural and planning composition and the functional and technological organization of the premises of a large public building or complex. Functional zoning introduces a certain clarity into the architectural and planning solution, contributing to the refinement of compositional and structural schemes.
Vertical zoning compared to horizontal is in some cases a more progressive spatial and functional organization of large public buildings and complexes.
The planning and spatial solution of the interior of the apartment is based on the principle of its functional zoning. The versatility of the premises, brought about by the dynamics of the family and changing needs, necessitated the need for flexibility and variation in the structural elements of the apartment. In this regard, new methods of shaping the interior have appeared.
In achieving the compositional unity of the interior, such means as conciseness, moderation in the use of convenience items and color solutions, the absence of complex profiles, the integrity of the internal spaces of various zones, the introduction of elements of wildlife into the interior, etc. The organization of the interior with the disclosure of the internal space to the environment has a healing value, increases the comfort of the apartment and is a means of emotional and artistic influence.
An important means of interior composition are the decorative and artistic properties of materials, special meaning has color. The color, as well as the decorative properties of materials, can enhance the importance of the main thing in the composition, individual important compositional places, achieve harmonization of the entire interior, and change the visual perception of space.
In the organization of the interior of the apartment, furniture is of the greatest importance. In connection with the changes that have taken place in the space-planning solution of apartments, as well as in everyday life, it has become impossible to achieve a compositional unity of the interior using individual items, or so-called piece furniture. Piece furniture, when each item was a compositionally finished product, did not allow rational use of the area of the apartment, since the items could not be blocked and required a free zone around them.
The search for a new organization of the interior as a rational and compositionally integral space-planning space required a new approach to furniture design. Furniture becomes functional. From individual elements no independent compositional value is required. It loses the character of separate objects, but becomes an element of the complex equipment of the apartment.
The formation of the interior of administrative and public buildings is of considerable complexity due to the wide variety of their functions. Even in mass buildings of the same type, there should be an individual approach to organizing interiors.
The formation of the interior of administrative and public buildings requires a consistent resolution of a set of requirements. It begins with solving the problems of the architectural system, which consist in the formation of the internal space and the establishment of links between its individual elements. The internal space, its enclosing surfaces are the components of the interior. In addition, it includes significant private components: openings, partitions, equipment, furniture, etc. All components must be resolved in order to create a unity, an integral environment that satisfies all human needs from a variety of different qualities.
If you are a happy owner of a store, shopping center, office or any other public space, then you should be aware that a corporate approach to interior design will increase not only the client base, but also the profitability of the business, as well as raise the status. Therefore, it is very important to pay enough attention to the design project of a public space. It is better to immediately entrust its development to professionals who know what points to pay attention to.
What should be the interior of public spaces
Design project public spaces developed based on the following simple rules:
- internal space should be used as efficiently and functionally as possible;
- the style prevailing in the design should be restrained and consistent with the chosen concept;
- the interior should look aesthetically pleasing, communicate the high level of the institution, and promote the development of business and partnership relations.
An important task is to create an attractive exposition, visualization, especially when it comes to a commercial site. To increase sales, designers often use ready-made toolkits or experiment with new approaches.
The cost of developing design projects for non-residential premises
How much does public space design cost? The price of the service is affordable and is formed on an individual basis. It is influenced by the following factors:
- residential area,
- technical and architectural features building,
- level of complexity of the developed design project,
- amount of work to be done
- purpose and type of public premises,
- number of interior visualizations,
- Additional services.
The cost of work is indicated based on 1 sq. meter and includes the development of technical specifications, a detailed building plan, sketches, photographs of the interior, all necessary schemes and documents that builders may need.
In our studio, the price of developing design projects for non-residential buildings is competitive and pleasantly surprises every customer. If you need more detailed information about the interior design of public spaces, then take advantage of our offer and contact a specialist by phone who will answer all your questions.
The demand for an institution largely depends on how it is designed and a well-executed interior. public place in a modern style can greatly raise its popularity. The appearance of pictures of such an interior in a fashionable design magazine leads to an instant increase in the rating of a restaurant or hotel.
It is clear that the interior of a private house or apartment is created based on the preferences and wishes of the owner. But how to arrange public interior in modern style if it is impossible to predict the changing tastes and moods of society? Designing the interior of a public place is a difficult and risky task, because the success of the institution as a business project will directly depend on it, and the most prominent representatives of this dependence are fashionable nightclubs, discos, SPA-salons, sports bars, fitness centers, fashionable restaurants and hotels.
Create modern style in public interiors- the work is time-consuming and at the same time very interesting for both the designer and the customer. First of all, you need to decide on common style and color solution, whose influence on the opinion of visitors is the most significant. A lot depends on a clear match. functional purpose, competent formation of space, proper zoning, good lighting and easy navigation.
making out modern public interior it must be remembered that a single style of signage and interior is a prerequisite for the success of the enterprise. The interior is considered complete, combining bright originality, magical appeal and economic practicality. The overall impression should cause guests only warm positive emotions, and then the attendance and success of this place will grow steadily.
Little subtleties of creating a modern public interior
Our time is distinguished by an increased demand for creative author's design of public areas, and today civilized, modern interior public place not luxury but pressing need. Leaving the house, where everything is arranged according to his will, a person subconsciously tries to visit those public places where he will feel no less comfortable. Understanding this trend, the owners of boutiques, large offices, representative offices of large companies and administrations invite experienced professionals to choose the style and interior design.
A variety of styles allows you to choose the most suitable for your institution to implement the main idea. Depending on the purpose of the public space, this may be victorian style english men's club or glamorous public interior of a beauty salon or fitness center.
Supporters of natural pure materials and calm interior certainly interested in cold Scandinavian projects, and exotic lovers will like Japanese, Arabic or African motifs in design. Youth clubs and discos still give preference to trendy "art deco", "hi-tech", "modern" and "techno", but there are very interesting options v classical style and even in "ethno". Only thanks to the non-standard style and fresh modern design newly opened establishments can successfully compete with well-known and promoted rivals.
Public place security
Guaranteeing the client an exclusive and recognizable public place interior in modern style, we must not forget that a large crowd of people can be in the room at the same time. This imposes a huge moral responsibility on the performer. Cope with redevelopment and all kinds of calculations, coordinate them with modern requirements security without architectural education, practical experience and special training completely unrealistic. Giving the project for development in the reliable hands of professional designers and architects, the customer receives a guarantee that all the little things will be provided, and technical requirements observed.
As a rule, such projects are carried out not by one person, but by a whole team of specialists. Its representatives, having considerable personal experience, continuously follow the latest trends, visit specialized exhibitions both in our country and abroad. With their help, every feature of the room will be thought out, the expected load will be calculated, and with this in mind, reliable, non-combustible, wear-resistant materials and plumbing will be selected.
Array ( => => default.css =>.png => false => Array ( => 1 => em => Arvo => bold => #000000) => false => Array ( => 1 => em => Cabin => 300 => #333333) => => => => => none => excerpt => false => false => true => paginated_links => => => no-repeat => top left => scroll => => => => => false => Array ( => 1.4 => em => Cabin => 300 => #282828) => Array ( => 0.9 => em => Cabin => 300 => #282828) => Array ( => 2.2 => em => Arvo => bold => #282828) => Array ( => 1.4 => em => Arvo => bold => #282828) => Array ( => 1.1 => em => Cabin => 300 => #8E8E8E) => Array ( => 1.1 => em => Cabin => 300 => #282828) => Array ( => 1 => em => Arvo => bold => #282828) => Array ( => 6 => em => Arvo => bold => #000000) => Array ( => 1.2 => em => Cabin => 300 => #282828) => layout-left-content => => => true => => 10 => 0 => false => DESC => fade => true => false => true => true => 7 => 0.6 => You can optionally customize the homepage by adding widgets to the "Homepage" widgetized area on the " " screen with the " Woo - Component" widget.
If you do so, this will override the options below. => true => true => true => Meet Hustle. => A Jack-of-all-trades WordPress theme. => Show me more => # => => 4 => INTERIOR DESIGN PRICES => => About company =>
DESIGN BUREAU "QUANTUM" develops unique interiors public and residential premises on a turnkey basis.
During our history, we have developed about 280 projects, more than 150 of them have been implemented or are under implementation.
We work throughout Russia!
Interior design studio in Moscow
Do you want to equip the space of a residential or public interior in a modern style? Then best studio interior design is ready to help you with this! To evaluate our work, you can view the work in the portfolio by choosing the most suitable interior design in terms of style and value.
Our company offers a range of services:
- Initial departure of the designer;
- Measurement plan, design of the arrangement of the situation, equipment;
- Interior visualization;
- Design of the premises with the necessary drawings, as well as visualization;
- Author's design supervision. The cost depends on the number of trips required.
- Departure of a specialist to stores in order to select materials, decorative elements as well as the environment.
As you can see, design services provide for the development of a complete design project. This means that our room design company provides the creation of interior visualization, the selection of color combinations, furnishings, decorative elements, the creation of drawings for finishing workers. Additional services include architectural supervision to monitor the process of conducting repair work. Detailed information about the price of the design services of the company you are interested in can be found in the price section.
Design services provide a unique opportunity to professionally resolve issues related to the competent creation of an interior in favor of coziness, maximum comfort, as well as aesthetics. The services of an interior design studio can be very diverse, while the cost depends on the scale and complexity of the work, the area of \u200b\u200bthe room, as well as the preferred style.
Services of an interior design company in Moscow
From the variety of organizations offering design services today, our company can become the best choice. Indeed, in addition to reasonable prices, experienced specialists will take care of the correct design of the space, and, if necessary, carry out a set of repair work. The designer correctly defines color combination spaces, good style decisions, as well as prompt with the choice of finishing materials. It will give the room comfort and softness through textiles, creativity and completeness. appearance original accessories, art objects.
Specialists of the design studio in Moscow know everything about the range, quality of materials, innovative technologies, designs. And yet - they are real psychologists, offering what you dreamed of seeing in your home or office, but could not find words to describe. Thanks to cooperation with our design studio, you will save your nerves and, undoubtedly, precious time, because you do not have to look for a unique interior concept, necessary materials, to conduct dialogues with suppliers. All these responsibilities fall on the shoulders of our design studio.
If the traditional layout of the premises is rather banal and boring in your opinion, then it's time to develop a modern and exclusive design, a company in Moscow is ready to help with this. As a result of cooperation, you will receive a magnificent functional and trendy interior. If found earlier good company interior design was considered a problem, today it is quite real if you prefer to cooperate with a design studio in Moscow. We are pleased to offer you the services of true masters who have proven in practice that it is design that can bring the brightness of colors into your life and work, make it more comfortable and better.
Now you have a unique opportunity to order interior design services, the cost of which will not scare you away. You don't have to worry: the designers will make every effort to create a creative interior that meets your preferences. Many years of experience, the presence of taste and style, creative thinking will in the best way work on furnishing your original space.
=> About company => /o-kompanii/ => There are two alternative methods of dynamically resizing the thumbnails in the theme, WP Post Thumbnail or TimThumb - Custom Settings panel. We recommend using WP Post Thumbnail option. => true => true => true => true => false => 200 => alignleft => false => alignright => false => false => 4 => => false => => false => => false => => => true => => => true => => => => => => => => false => => => => => => => false => = > false => 250 => 9 => G_NORMAL_MAP => => Array ( => Arvo) => Array ( => Cabin) => layout-full)
PUBLIC INTERIOR DESIGN
Departure of the designer
PUBLIC INTERIOR DESIGN from the ProjectDesign studio is full cycle work on the arrangement of space. A competent design approach involves solving specific problems public buildings in which functional zoning is important, the organization of convenient and free movement of people.
The interior design of public spaces often requires complex construction and installation work to create optimal ventilation, heating, lighting, etc. Public interiors are often created by erecting capital structures. At the design stages, an image of space is developed not for an individual customer, but for a group of people.
Stages of design work:
![]() concept
concept
![]() preliminary design
preliminary design
![]() working draft
working draft
![]() author's supervision
author's supervision
Design eliminates additional costs for alterations, optimizes the cost of materials and furniture. Through our company interior design of public buildings becomes the basis for high-quality and fast implementation of any ideas. Dialogue between client and designer, high level qualifications of specialists with appropriate education and years of experience work ensures the maximum compliance of the finished result with the purpose of the space and the requirements of the customer.
Choose the rate that suits you*:
| You'll get | 730 R./m2 | 1500 R./m 2 | 1900 R./m2 | 2800 R./m 2 |
| Check-out | ||||
| Measurement plan of the premises / plan for arranging furniture, equipment | ||||
| Style decision | ||||
| 3D visualization | ||||
| List of finishes, furniture and equipment | ||||
| Partition plans | ||||
| Floor plans, ceilings, lighting | ||||
| Wall sweeps, cuts | ||||
| Drawings of custom products | ||||
| Recommendations construction teams and other contractors | ||||
| Services of equipment of a complete set of object, realization | ||||
| Author's supervision | ||||

