Standard distance between buildings on the site
The distance between houses (neighboring and own), as well as any buildings, whether household. buildings, fences, communications or plants on the site must be included in the project on the basis of certain rules that are regulated by SNiP. This allows you to create acceptable living conditions, as well as protect yourself and your neighbors in dangerous situations.
Sufficient fence height
A high fence is more attractive due to its ability to block the view of a residential building and provide an insurmountable obstacle to the entry of strangers. However, such a decision will lead to a number of unpleasant moments. First of all, fire safety standards determine other parameters of the fence, which can significantly reduce the intensity of fire spread in a dangerous situation. At the same time, the high structure on the site shades the area.
The fence should be installed between neighbors at a height of no more than 1.5 m.
The fence between two buildings cannot be higher than the boundary of 1.5 m. This value is determined by federal standards, however, in accordance with local (regional) regulatory documentation, the maximum fence heights may differ significantly.
For example, in some regions it is allowed to erect a fence between residential buildings up to 2.2 m. For this reason, during construction you need to focus on the relevant standards.
There is one more feature of a fence installed on an area between residential buildings: the structure must allow light to pass through. Ideal is a mesh fence or picket fence. A completely blind fence is erected between residential buildings only with the written consent of the neighbor.
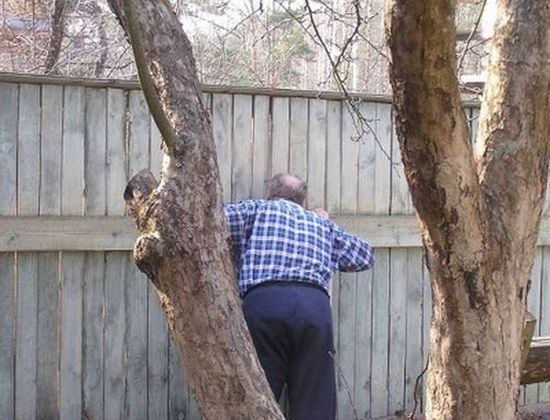
According to SNiP and standards, the height of the fence on the side of the street or driveway should reach no more than 2.2 m.
It is allowed to build a fence without the slightest gap of only a small height (0.75 m), then permission from the owners of the neighboring property will not be required. You can also expand the structure to the maximum permissible level, but this superstructure must be transparent.
More about fire safety
The distances between houses can be designated as fire breaks. An acceptable width passage/passage ensures free movement of specialists. technology. Accordingly, there must be sufficient distance between residential buildings and then these areas can be considered as fire barriers that help reduce the intensity of fire spread.
This explains why it is important to comply with fire safety standards not only during further operation, but also during preparation and directly at the construction stage of a residential building.
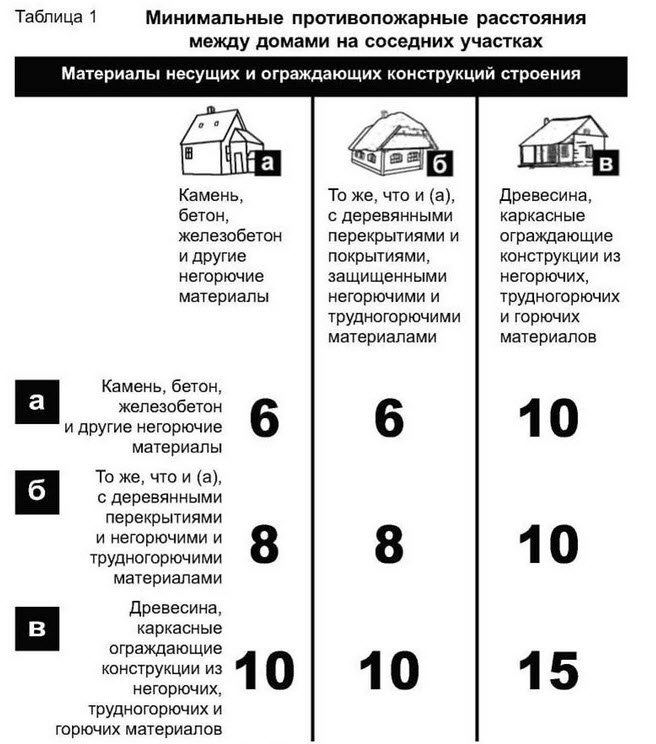
The main document regulating the requirements for new buildings is SNiP 2.07.01-89. All buildings can be divided into groups taking into account the types of materials used, which determines the level of fire hazard of a residential building in case of fire:
- A – houses made of concrete and stone;
- B – similar structures, but with wooden roofs;
- B – buildings made of wood.
If we consider both buildings of type A, the recommended distance between two residential buildings cannot be less than 6 m. The norms for buildings of type B are 8 m. Between completely wooden buildings (type B), the run-up must be equal to or exceed the limit of 15 m, since This material is the most susceptible to combustion. In the case where buildings of different types are considered, fire barriers correspond to different values.
For example, if house A is in personal ownership, and a structure of type B is on a neighbor’s plot, then it is recommended to leave a free space between the buildings of at least 8 m in width.
Another case: buildings of types A and B are considered, fire safety standards dictate other requirements, namely, a minimum limit of 10 m. SNiP stipulates another option: the minimum distance between two buildings of different types (B and C) should be equal to 10 m.
Sanitary safety
These standards regulate a certain level of safety between buildings and structures for different purposes. In particular:
- A residential building that is being built on a site must be located at a distance of 3 m relative to the fence and, accordingly, from the border separating the property. Measurements should be taken from the base of the house to the fence. In this case, it is necessary to take into account protruding elements, for example, a porch or roof. In this case, you need to measure the distance from this point if it extends beyond the base by more than 0.5 m.
- Between the fence and small buildings on the site there should be a free space of at least 1 m wide. Moreover, SNiP determines the need to position the roof slope towards one’s own property.
- But if poultry is kept in outbuildings, the minimum distance between these buildings on the site and the fence is 4 m.
- Sanitary safety standards also regulate the distance of plantings from a common fence: the larger the plants, the farther they are planted from the fence. For example, shrubs can be located at a distance of 1 m, trees of medium height - 2 m from the fence, and the tallest plantings - from 4 m or more.
- From the garage to the fence there can be a free space of 1 m wide.
- Sanitary safety standards regulate the construction of a bathhouse no closer than 1 m from the fence and 8 m from the dwelling. But street “conveniences” should be designed at a distance of 12 m from the boundary line between properties.
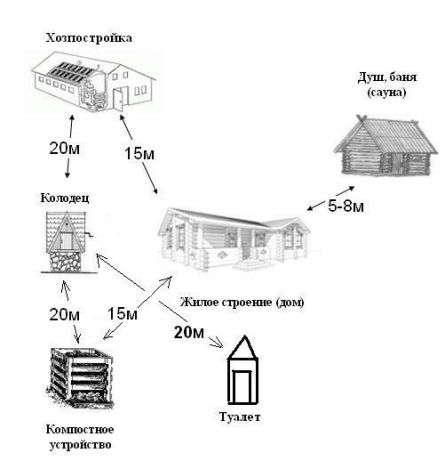
When planning the site, it is necessary to comply with the following sanitary standards.
Precisely also determined by regulations. Based on this documentation, for objects of various purposes during construction, certain parameters of the enclosing structure are provided, as well as its distance from the residential building.
Distance between houses: rules and regulations
The design of residential facilities is carried out on the basis of the following regulatory documentation: SNiP 30-02-97, SNiP 30-102-99, as well as fire safety standards. Fire gaps between two neighboring buildings of different types, in particular their parameters, are taken as the basis.
In addition, there are basic requirements for the placement of residential properties in neighboring areas:
- 3 m is the minimum boundary from a private house to the boundary line;
- 6 m is the distance between the windows of a privately owned home and the wall of a neighbor’s house.
When considering fire safety standards, it should be taken into account that in the case of a two-row building, it is allowed to build adjacent objects closely:
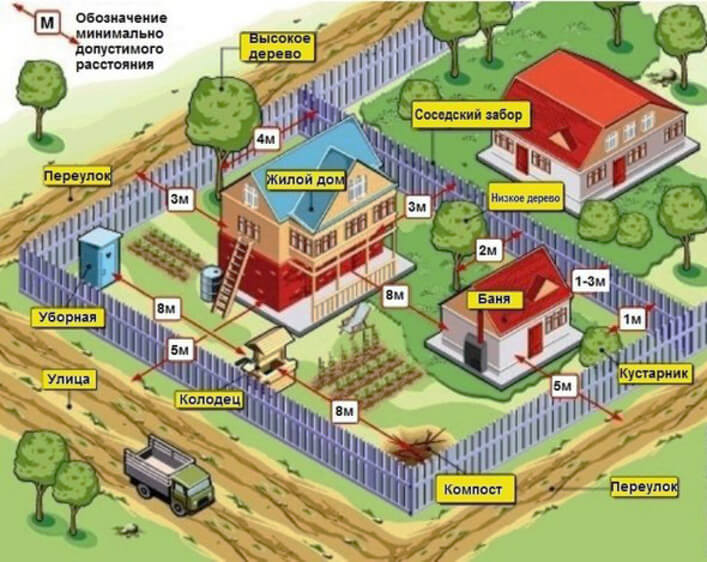
An important point in planning a site for suburban construction is strict compliance with the requirements of State regulatory documents.
This option for the location of buildings/structures does not create contradictions between the fire safety requirements of buildings and the actual project.
Zoning of a suburban area
An area of 6 acres is sufficient for the construction of country housing and arrangement of the infrastructure of the garden territory. But only zoning the site will allow the most efficient use of the land. It is necessary to determine the most important tasks that will be implemented at the dacha, for example, arranging a vegetable garden or a playground, etc.
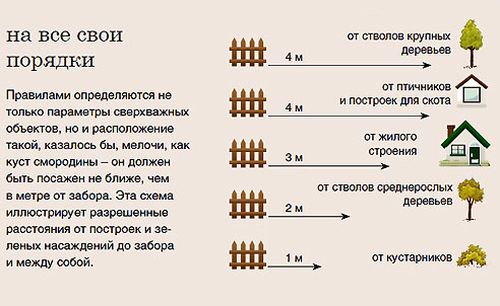
Distance from fence to plantings
Possible zones:
- The plot on which it is planned to locate the residential building itself and secondary buildings intended for periodic or permanent residence of people (for example, an outbuilding for guests).
- The area where the vegetable garden will be planted. Here you need to plan the location of the greenhouse.
- A recreation area where you can set up a children's playground, a small gazebo and even a swimming pool, if the footage allows. A variety of canopies, flower beds - it’s best to place all this in the recreation area.
- It is especially recommended to remove outbuildings, a garage, a bathhouse, street amenities, and a source of drinking water. Buildings for keeping animals (dogs, birds, etc.), a workshop, an outdoor “summer” kitchen, and the like are also grouped on this site.
Zoning the territory provides the required level of security, since the playground, and therefore the children on it, will not be close to street “conveniences” or an enclosure with dogs. In addition, by effectively dividing the territory into areas for different purposes, time is freed up to cover the path from one point to another.
For example, if the outdoor kitchen is located at the opposite end of the dacha, you will have to constantly lose a lot of time moving from the house (the so-called winter kitchen, dining room) to the summer kitchen. The same applies to moving between outbuildings.
When designing buildings, it is necessary to take into account sufficient distances between each of the existing types of buildings: residential, utility, etc.
The answer should be sought in fire and sanitary safety standards. By following this documentation, you can avoid future problems that usually arise in disputes between neighbors. In addition, the correct placement of buildings will ensure the safety of your own property in the event of dangerous situations arising on the neighboring site.






