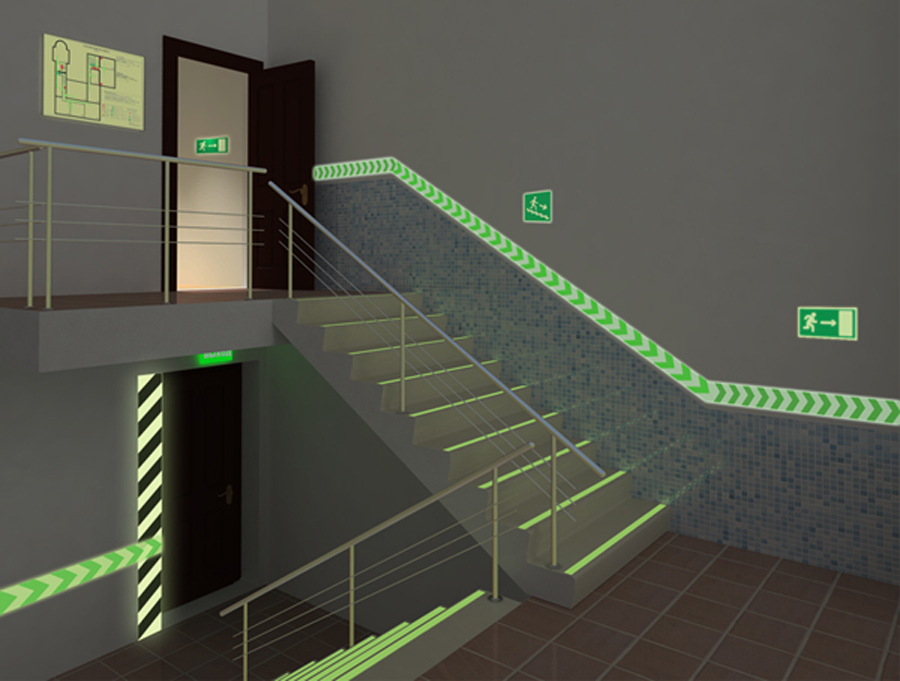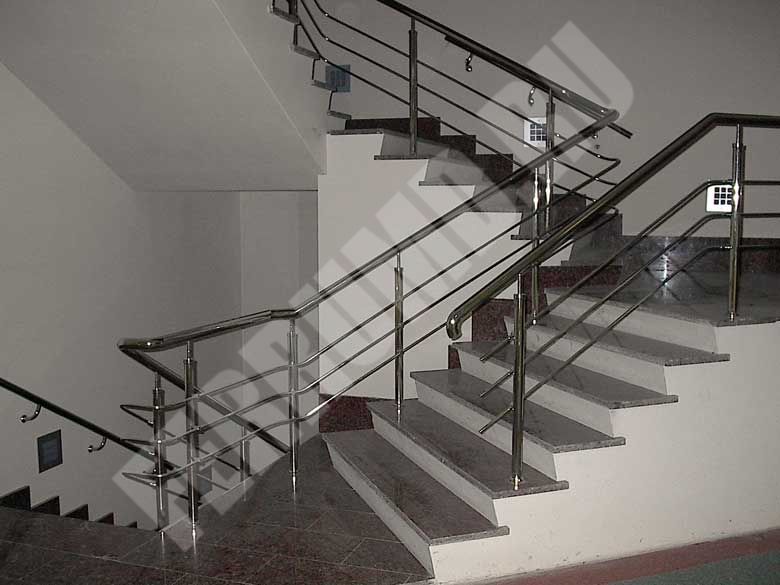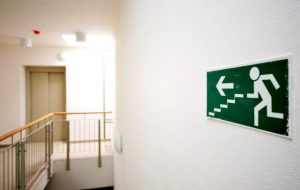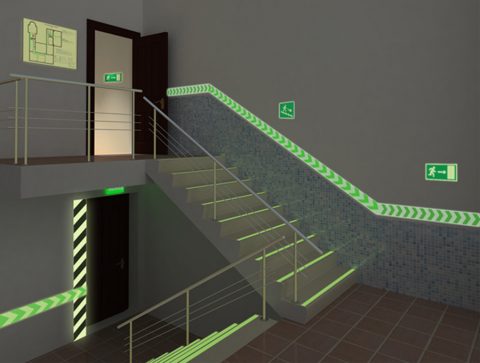Requirements for fire escape routes
Evacuation routes are needed for the safe movement of people towards emergency exits in the event of a fire or other emergency. They must meet certain requirements, which are indicated in the set of rules approved by the order of the Ministry of Emergencies, under number 1.13130.2009.
Documentation
This normative document was created in the course of the government's standardization program. The content complies with the requirements and definitions and technical regulations in the field of fire safety. The set of rules does not apply to special-purpose facilities, including production facilities where they manufacture explosive substances.
Any building should have escape routes that allow unhindered access to a safe place. The exceptions are those objects in which it is impossible to equip them for technical reasons and because of the design features.
In this case, the building is equipped with group protection equipment. This group of tools includes automatic or signaling systems, as well as safety signs. That is, something that helps to reduce the impact of hazardous factors on people and reduces all kinds of risks.
Track safety is assessed without taking into account additional equipment. The absence or inoperability of fire extinguishing means does not affect the safety performance of escape routes. Geometric dimensions, design solutions, finishing materials depend on the type of building, its purpose, and the parameters of the premises.
Emergency lighting
A lighting system must be installed in escape routes. The calculation is based on building codes. For installation, use luminaires with a symbol in the form of a capital letter "A". Power is supplied from additional sources. This requirement was introduced in order to avoid the possible shutdown of the luminaires. They work in automatic mode, and they turn on when the normal (working) lighting fails.
 Illuminate emergency exits, corridors, walk-through rooms. To this list are added places where there is a significant difference in floor level or the direction of evacuation changes. Luminaires are installed above each flight of stairs, providing direct light hit directly on them.
Illuminate emergency exits, corridors, walk-through rooms. To this list are added places where there is a significant difference in floor level or the direction of evacuation changes. Luminaires are installed above each flight of stairs, providing direct light hit directly on them.
Luminaires should be chosen after studying the requirements of the standard in the GOST R system "Emergency lighting lamps". On each of them you can see clear markings indicating the classification, rated voltage, power supply. Sometimes the temperature is indicated for the working environment. In case of autonomous power supply, the marking is supplemented with the installation date. A green dot mark is applied to the cartridge, the size of which makes it easy to see. All luminaires are tested, and their turn-on time is no more than 5 seconds from the moment of the emergency.
Dimensions and parameters of paths
The width of the evacuation routes is calculated so that under any circumstances it is possible to carry a person on a stretcher without obstacles. The width of the path from the individual workplace (in offices, offices) according to the norms is 70 centimeters, and for other options - 100 centimeters. The height of the tracks is indicated, which is 200 centimeters. The total length of the track sections is determined by building codes and regulations.
Structures that can interfere with the evacuation are installed at a distance of 200 centimeters from the floor. Failure to comply with this requirement is considered a serious inspection violation. Placement of built-in cabinets with communications and fire valves (taps) is allowed. Other built-in structures make it difficult to move along the paths, therefore, are prohibited by the rules.
The maximum length of the sections of the evacuation route is 60 meters. Corridors longer than this length should be separated by firewalls. They are made of non-combustible material.
When calculating the width, great importance is given to doors. First of all, they consider the direction in which they open. It is desirable that the door leaves open in one direction. Then, from the full width of the path, half the width of the door, and specifically the canvas, is subtracted. With double-sided opening, the calculation is made individually for each canvas.
A horizontal plane (floor, overlap) cannot be made with a drop or protrusions, the height of which is no more than 45 centimeters. The protrusions are only permitted in the form of door sills.
The stairs are equipped with a handrail or other fence if there is a height difference of more than 45 centimeters on it. At the place of drops in the horizontal surface, steps are installed in an amount of 3 or more pieces.

Passages to the stairs are made of materials that are resistant to combustion. cannot pass through spiral or curved staircases. It happens that the paths lead to roofs, roofs, which suggests the presence of various fire extinguishing systems in them. The width of the staircase for various types of buildings is also normalized, which is reflected in one of the paragraphs of the set of rules.
Additional requirements
Finishing materials approved for use on escape routes are tested for safety and quality in accordance with the law. Authorized organizations have the right to carry out such a procedure if they have a license and a package of permits. GPN inspectors are obliged to write out a violation if the materials are not properly certified.
 Materials are divided into classes according to their purpose: for walls, flooring, finishing ordinary ceilings or filling curtain structures. The type of room for which the materials are intended also matters. It is noteworthy that there are disputes about wallpaper that is glued over plasterboard sheets or similar materials of the permissible degree of fire hazard. Here, plasterboard construction is often considered the main finishing material, so there should be no questions from the regulatory authorities.
Materials are divided into classes according to their purpose: for walls, flooring, finishing ordinary ceilings or filling curtain structures. The type of room for which the materials are intended also matters. It is noteworthy that there are disputes about wallpaper that is glued over plasterboard sheets or similar materials of the permissible degree of fire hazard. Here, plasterboard construction is often considered the main finishing material, so there should be no questions from the regulatory authorities.
The classification according to the degree of fire hazard is in the code of practice 1.13130.2009. The quality certificate can be checked in a single register of such documents. The state took care of the creation of the database and opened access to it on the official website. A certificate for products from countries that are not members of the Customs Union must be registered and obtained in the Russian system.
The number of passenger elevators in stairwells should not exceed 2 pieces. This rule does not apply to smoke-free areas.

Elevators should not descend to the ground (technical, basement) floor, which is located below the first. Also, stairwells on escape routes are not intended to be used as storage or work space. It is forbidden to lay pipelines, gas communications and similar objects through the staircase. When opening the doors, their canvas should not overlap the flights of stairs and passages. Doors to the corridors are not equipped with locking mechanisms.
Ladders for use in evacuation measures are usually divided into several types. A separate group is made up of smoke-free options. The building codes set out the rules for their direct application.
Doors in most cases are made with a height of 2 meters or more. It is allowed to reduce the height by 10 centimeters if people are rarely and fickle in the room, as well as for doors on basement floors and leading to basements.
Organizational moments and responsibilities of the head
The operation of escape routes provides for the observance of codes of practice from the field of fire safety and related areas by persons in managerial positions of a particular enterprise. Responsibility for violations, in the first place, lies with the boss or director. The manager is also obliged to provide access for firefighters to carry out fire extinguishing and rescue operations to closed rooms. He monitors the free passage on the evacuation routes and does not allow them to be blocked.
1, average: 5.00






