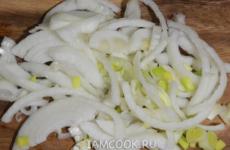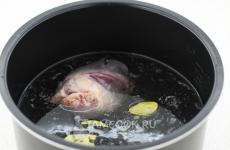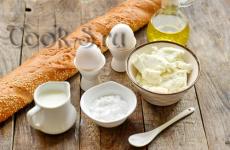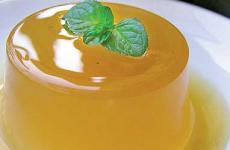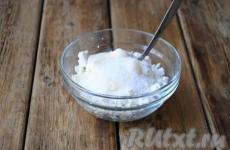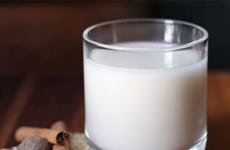Light steel structures (LSK and LMK). Lightweight Steel Structures: Characteristics, Benefits and Applications Construction stages of a prefabricated building
Andpreparation, assembly metal structures buildings, hangars.
We are ready to discuss prices, your conditions and negotiate, in each case.
The cost of work is usually determined individually. Simply put, call - we will agree!
More detailed information, at the following contacts:
Address: Russian Federation, Moscow
Phones: +7 (495) 720-65-94
Our old prices
PRICES FOR INSTALLATION OF SANDWICH PANELS
ROOF SANDWICH PANELS
|
panel thickness, mm |
|||||||||||||||
|
up to 2,000 sq.m. |
|||||||||||||||
|
over 2,000 sq.m. |
ROOF SANDWICH PANELS
MINERAL COTTON
|
panel thickness, mm |
|||||||||||||||
|
up to 2,000 sq.m. |
|||||||||||||||
|
over 2,000 sq.m. |
Base prices in rubles for installation per 1 sq.m.
WALL SANDWICH PANELS
POLYSTYRENE AND POLYURETHANE FOAM
|
panel thickness, mm |
|||||||||||||||
|
over 2000 sq.m |
Base prices in rubles for installation per 1 sq.m.
WALL SANDWICH PANELS
MINERAL COTTON
|
panel thickness, mm |
|||||||||||||||
|
up to 2,000 sq.m |
|||||||||||||||
|
over 2,000 sq.m |
Base prices in rubles for installation per 1 sq.m.
Installation of additional elements 75 rub. Prices are for installation without taking into account the architectural complexity and height of the building, as well as without the cost of installing scaffolding and renting lifting mechanisms
PRICES FOR DESIGN AND INSTALLATION OF STANDARD METAL STRUCTURES
DESIGN (WITHOUT APPROVAL)v
|
Type of design |
Area of the building, facilities, square meter / ruble |
|||
|
up to 10000 and above |
||||
|
Architectural Solution (AR) |
||||
|
Reinforced concrete structures (RC) - foundations |
||||
|
Metal structures (KM) |
||||
Prices are for design without taking into account the architectural complexity, the complexity of the engineering and theological conditions and the location of the construction site.
MANUFACTURING OF METAL STRUCTURES in Moscow
INSTALLATION OF METAL STRUCTURES
Light metal structures - Cost
Average prices and terms for 2008-2009:
Making the frame of the building 2700-3200r / m2
Construction of foundations 400-600r / m2
Full "zero cycle" 2800-3500 r / m2
"Warm building" 6 000 -8 000 r / m2
"Cold building" 5 000 - 6 000 rub / m2
Building Price Examples
(without "zero cycle") from our works for 2007.
The cost of installation of metal structures per ton may vary due to the complexity of the structures.
Prices and terms for projects may vary due to the complexity of the designs.
Structural Strengthening necessary in the case when the load of the building began to exceed the maximum allowable, laid down in the project. This may be the result of work on the construction of additional floors, or errors in a dishonestly drawn up project, violation of operating rules, changes in the functionality of the building, corrosion processes.
But most often, strengthening the skeleton or parts of the structure becomes necessary due to its wear.
Structural Reinforcement Building
Strengthening the structure of the building involves carrying out work aimed at maintaining the ability of the building to endure heavy loads and increasing its rigidity. The procedures for strengthening the structure involve the use of various methods.
The main ones are strengthening bearing capacity, restoration of the building structure, its unloading, as well as strengthening individual elements. Depending on the material, there are:
- reinforcement of metal structures,
- gain reinforced concrete structures,
- gain wooden structures etc.
Let's take a closer look at some of them.

Strengthening Reinforced Concrete Structures.
To strengthen reinforced concrete structures, work is carried out with the foundation, floor elements, crossbars, columns. As for trusses and beams, they are usually subject to replacement.
The strengthening procedures are preceded by the stage of preparatory work. Due to the creation of additional supporting conditions, the load of the bearing parts is distributed more evenly and transferred to new elements. It is important to understand that strengthening the structure of a building is associated with risk, since it is impossible to accurately assess the original data of old structures.

Reinforcing Metal Structures
To strengthen metal structures, either increase the cross-sectional area on which the load is applied, or increase its rigidity. Before starting all procedures, it is necessary to familiarize yourself with the project documentation and materials for the operation of the building. Further evaluation procedures and field studies are carried out.

The company "Metal structures MSK" has significant experience in strengthening metal and other types of building structures. We offer balanced solutions and use modern methods and materials that will allow your building to last for many years to come!
Order reinforcement of structures
"Metal structures MSK" will strengthen the structures different meanings. Work to strengthen steel structures and various buildings begins in 24 hours after the signing of the contract. Always ready to go assembly team.
Payment
Payment for the manufacture of a metal product is made in two ways:
- in cash;
- cashless transfer.
Cash you can pay the whole amount at once or divide it into 2 parts - prepayment and balances. Payment in cash occurs after the conclusion of the contract for the provision of services.
Bank transfer involves the transfer of funds. The transfer can be made from a current account to an account or from a bank card to an account. For customers, it is possible to transfer the amount with and without VAT.
The payment process must be discussed at the conclusion of the contract.
The team of masters of "Metal structures MSK" will do all the work on time and in the best possible way.
The exceptional properties of a metal profile pipe make it possible to use it in many areas of industry, in particular, this applies to construction industry. Lightweight metal structures are installed as frames at industrial facilities, in public buildings, shopping centers and exhibition pavilions. Pipes are used to make columns and trusses, sheds and fences, benches and gazebos, stairs and bridges. Hollow today profile products quite often used in the residential sector in the construction of attics, various superstructures, outbuildings and even low-rise buildings.
Methods for manufacturing a profile pipe, its advantages and types
Manufacturers produce pipes profile section seamless and electrowelded. In the first case, round or faceted metal blanks are subjected to preliminary deformation - pressing or piercing. In the second case, the strip steel sheet(strip) is passed through the roll forming equipment, and the resulting closing seam is welded. Received different ways blanks are finally formed on rolling mills in a hot, warm or cold way, resulting in the required profiles. In the future, heat treatment of products is carried out, which increases their technical and operational characteristics.

In construction, as a rule, metal profile pipes of square and rectangular section. Due to their shape and manufacturing technology, they are obtained:
- light - light weight facilitates the assembly of structures;
- reliable - stiffeners give additional strength;
- convenient in transportation and storage - is activated less space, in comparison with round products, and no special fastening is required;
- easy to install - docking with flat surfaces does not cause difficulties.
Metal structures made of a profile pipe allow:
- reduce the cost of construction by reducing the construction time of the structure;
- perform work in the cold period of time;
- relieve the load on the foundation;
- do not be afraid of subsidence of the building frame;
- perform complex structural elements.

The disadvantage of using a profile pipe for any metal structure may be an incorrect load calculation. Therefore, specialists should be involved in the design of trusses, columns, vaults and other frame elements. Otherwise, the building may simply “fold” during operation.
It should be noted that thick-walled pipes suitable for manufacturing load-bearing elements frame buildings, have a high cost. But the absence of the need for a massive foundation and the speed of building an object in many cases push the material side into the background.
In addition to the dimensions and cross-sectional shape of the profile pipe, metal products differ in the type of material used. They can be made of steel, aluminum and its alloys, with a galvanized or subsequently painted surface. aluminum pipes used for fencing, facade systems, interior elements of the interior and "light" buildings, and more durable structures, such as trusses and columns, are made of steel counterparts. Galvanized pipes are installed where aesthetics and reliability are required - during the construction of "open" frames, intra-estate buildings, sports complexes, as well as in the manufacture of intake sections.
The scope of the profile pipe is so wide that it is difficult to overestimate it. But in heating and plumbing systems it is not used. There are better options for them.
Rafter metal structures
Farms from profile pipes have significantly less weight than those made from corners, channels, or tees. It is quite possible to assemble them yourself directly at the construction site, but only if you have the appropriate experience.
With the wrong technology, it may well result in a curved roof that will not look aesthetically pleasing. And after a while, if not immediately, it will surely collapse. It should also be remembered that metal trusses from profile pipes should be laid if, as roofing light modern materials will be used.

Depending on the span and shape of the roof, trusses perform:
- triangular;
- broken lines;
- trapezoidal;
- with parallel belts;
- lean-to;
- arched;
- asymmetrical.

Almost any farm can be recreated from profile pipes - with different forms kerchiefs, types of braces and racks, as well as support options. The assembly is carried out by welding with the use of additional reinforcing elements on the docking nodes. In addition, braces and braces can be present in the truss structure, and bolts and rivets can be used as fasteners.
The shape and dimensions of the metal structure, the location of the pipes and the number of additional elements are determined by calculations that take into account the transfer and redistribution of possible constant and variable loads.
Properly designed and assembled trusses from profile pipes can be used in critical areas of structures. They can serve without problems for years, but high price until it adds to their popularity among private developers. More often, owners use profile pipes for the installation of small buildings in their adjacent territories.
frame houses

In almost every locality today you can meet prefabricated frame structures as shopping centers and cafes, showrooms and warehouse hangars, stop pavilions, covered parking lots and gas stations. Previously production shops were built from massive metal structures, and now the channels and corners have been replaced with light shaped pipes. New technologies have allowed to expand the boundaries frame construction and ensured the rapid emergence of new buildings.
In European countries, Japan and the USA, low-rise residential buildings using structures made of profile pipes are being built quite intensively, but for our fellow citizens, cheaper ones remain a priority. wooden frames. But if we compare "Western" buildings with buildings built from traditional materials (brick, concrete, solid logs), then in terms of financial and labor costs, the latter will cost more than metal-frame houses.
In fact, the cost of a structure made of profile pipes directly depends on the materials used. In particular, the size of the section and wall thickness of the pipes, the methods of insulation, as well as options for interior and exterior decoration play an important role.
General principles
Vertical metal structures are installed on the foundation. It is laid below the level of soil freezing, but is performed in an easier version than would be required during the construction bearing walls from traditional materials. It is allowed not to arrange a capital foundation only for temporary buildings, which can sometimes be moved from place to place or dismantled. This applies, for example, to greenhouses, seasonal sheds or greenhouses.
The frame is mounted in stages, connecting the profile pipes to each other using:
- welding;
- threaded connections;
- riveting.
Factory metal structures are assembled faster and easier, as they are equipped with special fasteners, and pipes have clear fixed dimensions. Welded joints require constant monitoring of the correct location of adjacent elements. In this case, the construction of the frame needs a more careful and accurate approach. Installation work is carried out from the bottom up. The stability of the vertical elements is ensured by horizontal piping and braces made of shaped pipes of a smaller cross section.

The roofing part of the building is erected in two ways, depending on its design features. In the first case, it will be one of the elements of the general frame, and in the second - separate design, consisting of several trusses mounted on load-bearing racks, columns or beams.
It should be noted that the more the slope of the slopes is chosen and the easier roofing materials, the thinner the profile pipes will be required for roof installation.
The next stage in the construction of a residential building is the work on the insulation of enclosing structures. For these purposes, experts recommend using extruded foam and advise not to forget about the additional insulation of metal structures so that they do not turn into a kind of cold bridges.
Simple and popular steel structures
Within the territory of garden plots owners often install sheds to store inventory and summer kitchens, souls and outdoor toilets using metal pipes of profile section. Such structures are quickly erected, and, if necessary, dismantled. But there are more capital buildings that serve for years.
Fence from profile pipes
Owners of private houses prefer solid fences that hide the site from prying eyes. But the territories of public institutions, parks and gardens are surrounded by fences made of profile pipes, eliminating shading and providing an excellent overview. Such fences look more elegant than concrete and brick ones, and are built faster and easier.
Metal structures of fences can consist of straight or bent profiles, have simple shapes or combined with openwork forging elements.
The most popular option is considered to be a building envelope, consisting of hollow square pillars, a pair of horizontal and many vertical profile pipes of small rectangular section. As with the assembly of the truss, the elements are welded together, but they can also be fixed using couplings or brackets.
The work is carried out in stages.
- On a stretched level at a distance of about three meters from each other, the installation sites for the pillars are marked.
- Pipes are dug in and concreted or driven in.
- The lower and upper crossbars are welded onto the poles.
- Vertical profiles having the same or different lengths are fixed equidistantly on the horizontal elements.
Also, metal structures are hung on the frame of profile pipes, which are ready-made fence sections, made in industrial conditions or independently. In this case, the same profiles, mesh or reinforcing bars can be used as filling. And sheets of corrugated board will help to hide the site from curious passers-by.
Rectangular pipes are often installed on the leafs of gates or gates, even with a continuous fencing of the site. advantage such a decision is to reduce the load on the supporting pillars, which makes it possible to expand the passage. In addition, the owners will always be able to see visitors in advance and chat with them without opening the gate and letting unexpected guests inside, which in some cases is very important.
Canopies and awnings

Lightweight metal structures designed for free-standing canopies, canopies over entrances, as well as roofs for gazebos, terraces and garages are also made of profile pipes. In their form, they resemble metal trusses, but smaller in size and excellent in content. They are not reinforced by a large number of spacers and braces, and in some cases, when the structure consists of separately located pipes, they do not have them at all.
For arched canopies metal profiles bent, and for pitched canopies they are welded with vertical or horizontal elements under the required slope in accordance with the drawings. On the prefabricated structures lay light roofing materials. For this, awnings are often used or transparent sheets polycarbonate.
Publisher:"Budivelnik"
The year of publishing: 1978
Language: Russian
Pages: 112
Introduction
Chapter 1. Bent profiles - the new kind highly economical rolled metal for construction
The struggle to reduce the weight of metal structures, to increase their strength, reliability and durability led to the creation of a new type of rolled products - bent profiles. Bent profiles are corrugated sheets of various configurations: z-shaped, trough-shaped, closed and other sections, parts of almost unlimited length and constant thickness in all elements along the cross section.
There are several ways to obtain bent profiles, namely: stamping, bending on presses and broaching. However, the use of these methods for manufacturing bent profiles does not make it possible to obtain profiles great length, width and thickness. In addition, these methods are inefficient and lead to big losses metal, the process of obtaining profiles with a complex configuration cross section very difficult. A narrow range in length, width and thickness of the original blanks and the high cost of bent profiles obtained by stamping, bending on presses or broaching, sharply limit their scope.
It became possible to eliminate the listed shortcomings of bent profiles by manufacturing them according to a fundamentally new method and on constructively new equipment. Such equipment turned out to be special roll-forming units similar to rolling ones. Bent profiles obtained on these mills are called roll-formed profiles. From the point of view of manufacturing technologies, the fundamental difference between bent profiles and hot-rolled ones is their production from the original billet in the cold state and the invariance of the cross-sectional area during the molding process. Equipment for the production of roll-formed profiles is less complicated than rolling or extruding, its production is cheaper, and maintenance is easier and simpler. Capital investments and operating costs in organizing the production of roll-formed profiles are much less than in other types of metal forming, and the initial costs pay off in a short time.
Bent rolled profiles are produced by continuous profiling of sheets, strips and tapes on roll forming machines various types. The profiling process consists in successive changes in the truss of the cross section of the original workpiece (strip, flipper, tape) when it passes through a series of pairs of horizontal and vertical (idle) drive rolls (rollers) rotating towards each other.
Chapter 2
Particularly promising is the use of bent profiles in lightweight frames of building buildings.
The main advantage of bent-welded closed profiles (GSP) in comparison with others is the following:
1) cost-effectiveness of characteristics in terms of weight, due to the favorable distribution of material over the sections of structural elements and a decrease in design coefficients as a result of a decrease in the volume of auxiliary and connecting parts;
2) the possibility of using a sheet of small thicknesses (2-3 mm compared to 5-6 mm in structures made of conventional profiles) due to increased corrosion resistance and local stability. The same abilities make it possible to effectively use steels of increased and high strength for HSP;
3) reduced vulnerability of structural elements from closed profiles during transportation and installation due to the absence of protruding edges;
4) improvement operational qualities due to increased corrosion resistance and reduced outer painted surface of structures, etc.
Feasibility studies show that HSPs are very effective in rod systems and practically give the same mass values as pipes.
In the works of the UkrPSK Institute, it is proposed to create low-element farms in order to simplify the nodes and reduce the design coefficients.
In light, low-loaded structures, along with closed bent-welded profiles, it is advisable to use open bent profiles. Yes, in roof trusses with a span of 12-18 m under light roofs and in other lattice structures that perceive relatively small loads, the use of open bent profiles saves metal up to 20-30%. With an increase in spans, the efficiency of application open profiles decreases and with spans of more than 24 m, significant savings in metal cannot be achieved. In this case, savings are possible only when using closed bent-welded profiles.
As experience has shown, good decisions schemes, structures, assemblies, selected section shapes, welding technologies, etc. make it possible to create truly progressive building metal structures for medium and heavy loads, in many cases successfully competing with tubular ones, and sometimes even surpassing them.
However, for widespread implementation, it is necessary first of all to develop a single point of view regarding the entire problem. Unfortunately, not all organizations share the opinion that it is expedient to widely use roll-formed profiles. Much attention paid to pipes, distrust in the effectiveness of the use of bent profiles, in some cases the negative impact of tonnage planning and a one-sided approach to estimating the coefficient of specific labor intensity of prefabricated structures largely hinder the development of an important area of metal building.
Chapter 3. Bent corrugated profiles in metal structures
In metal lightweight structures, various corrugated bent profiles are widely used as finished parts, which speed up installation, improve appearance, reduce construction time and reduce its cost. These profiles can have corrugations of various shapes: semicircular, rectilinear, trapezoidal, triangular with a blunt top, etc. A wide range of corrugated sheets used until recently was a consequence of the fact that consumers manufactured them for their own needs using existing equipment. In the absence of any unification for the production of profiles that differ in the shape of the corrugations, it was necessary a large number of shaped rolls or dies, the production of which took a lot of time and high-quality steel.
To reduce the number of profile sizes, reduce the cost of their development, speed up production and provide consumers, unification and standardization of corrugated profiles were carried out. Two standards have been developed for corrugated rolled profiles GOST 9234-73 and GOST 10551-75, which cover all profiles currently produced for various industries. In order to reduce the number of profiles made from galvanized blanks, unify their dimensions, a standard is being developed for galvanized corrugated steel sheet, which is used mainly in construction.
When developing standards, materials were used on the needs of the national economy in corrugated profiles, the assortment of profiles used in construction and industry, and the assortment of corrugated profiles mastered by metallurgical and machine-building plants. It should be noted that in last years not only the product range has significantly expanded, but also the need for corrugated bent profiles has grown.
Chapter 4
Recently, in our country and abroad, in various industries and construction, bent perforated rolled profiles are becoming more widespread.
The use of such profiles in various sectors of the economy can reduce metal consumption by 18-20%, speed up the assembly and installation of structures, eliminate welding work during installation, reduce labor intensity installation work. The assembly of metal structures from perforated profiles is a modern and rational construction system.
Curved perforated profiles include profiles in which there are holes of various shapes and sizes, applied along the entire length with a certain pitch (module) of perforation.
Perforated profiles, depending on their application, should be divided into two large groups: profiles for prefabricated structures and profiles for special purposes.
The first group includes perforated profiles of angular and channel section, bolted connection which in various combinations makes it possible to obtain lightweight metal structures of various types and purposes.
The most important advantages of perforated profiles of this group are their lightness, the possibility of quick installation without the use of welding, the repeated use of the same profiles in prefabricated structures for various purposes and others. These profiles, which are universal building material, are called profiles for quick assembly.
The second group includes profiles of a special shape, which are used only in certain structures. Perforated profiles are the basis integrated system code-structural elements for the manufacture of various metal structures in construction, warehouse, transport and production equipment.
Chapter 5
Construction is one of the main consumers of roll-formed profiles. The use of such profiles makes it possible to obtain the most advanced solutions for building elements, both in terms of architectural and aesthetic, and in terms of technical and economic indicators. Work is underway to further improve the designs of panel bindings for industrial and administrative buildings in order to facilitate the construction of bindings, increase labor productivity in their manufacture, improve working conditions indoors by increasing illumination, and improving the architecture of buildings. various configurations up to 2 mm thick: open, semi-closed, closed with elements of double thickness and a large number of bending points.
When developing a range of profiles for panel bindings, the technology for manufacturing them on existing roll-forming units was taken into account, as well as the technology for manufacturing bindings at metalwork factories to speed up the assembly of structures, reduce their cost and ensure a good appearance.
Compound open types bent profiles into closed profiles in the conditions of metalwork factories are most acceptable by electric arc welding. However, this welding method is inefficient.
Architectural and structural elements from profile lightweight rolled products are widely used in modern construction in the form of metal window and display cases, glass-metal doors, railings for stairs and balconies, door frames, guides for sliding doors and partitions.
The assortment includes profiles of open, semi-closed and closed cross-sectional shapes, as well as with elements of double thickness. Individual profiles are perforated.
Applications
Literature
- 688 views

