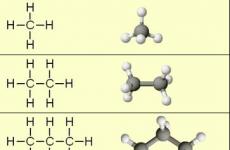Legend on fire evacuation plan. Evacuation plan according to GOST (evacuation scheme)
Probably, each entrepreneur faced the need to make a plan for evacuation of the building during a fire. He is approved by the head of the fire fighter.
Of course, it is possible to order the manufacture of such a plan by a specialized firm. But you still have to draw a sketch, a plan of the building, placing the places of telephones and fire extinguishers. And if the pioneers write three cheerful letters on it, you will have to re-contact this company.
This task is solved own forces. Make it enough detailed plan Evacuation with your own hands. Then at any time it will be possible to make it a copy or refine a little in the future.
Typical plan for evacuation of people in the fire
The diagram of evacuation during the fire must necessarily be present in any public building, no matter what profile it has. The plan shows phone numbers emergency services, as well as the paths for which the room can be left in the event of a fire.
How to make a plan to evacuate people in a fire
When drafting, the reliability of the evacuation paths used, the volume-planning parameters of the building, as well as the features of the behavior of people at the moment of fire hazard, should be taken into account. Be sure to take into account how human streams will move and speed. It is also necessary to remember the availability of passive and active and operation of the building, relevant to this moment. Organization fire safety It should always be started with the manufacture of as much as possible and a clear plan.
The evacuation plan includes a document containing detailed information And the rules of behavior in the event of a fire, as well as all possible outputs and ways to leave the building. In addition, there must be an instruction in it, thanks to which the sequence and procedure for people's actions can be monitored. This schematic plan allows to significantly facilitate the organized and independent movement of working personnel in a safe zone. Evacuation plan scheme in in public places Must be posted in prominent places in such a way that all people see it.
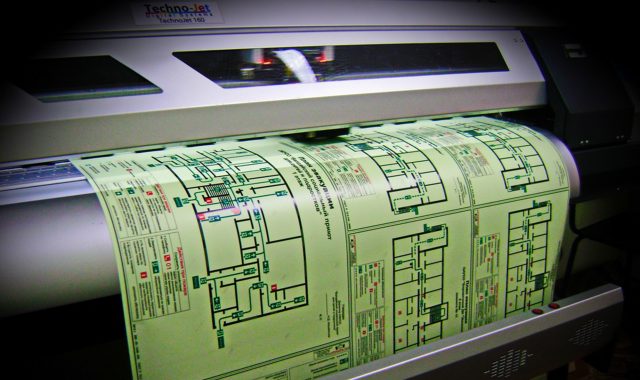
Evacuation plan should always hang in a building in a prominent place
Development of an evacuation plan is carried out in accordance with the norms of GOST R 12.2.143-2002. The need to manufacture evacuation plans and their further accommodation in buildings and institutions various destination is regulated by the list of rules and fire safety standards, as well as a number of others. regulatory documents.
How to draw your own hands the evacuation plan
Methods for making people's evacuation plans in a fire depend on the required amount of finished drawing instances. For example, in small organizations, where one copy is enough, it can be limited to a simple sheet of paper and flomuses of black and red. In large institutions where several copies of the document are required, you can resort to the help of a printer and a computer (the printer must be color, since certain parts of the plan must be designated in red).
If you need to make one major copy of the evacuation plan for the corridor and somewhat small for the office, then the first can be made by hand, and the rest are on the computer. On this video, you can see how to make a large photoluminescent evacuation plan on a color printer.
When developing a plan, you should use only dense and high-quality paper, regardless of which manufacturing method is selected. For multi-storey buildings, several drawings should be prepared, one for each floor.
 For each floor there should be a separate evacuation plan
For each floor there should be a separate evacuation plan The preparation of the drawing begins with the fact that the paper is transferred to the floor scheme. You need to find out in which of the units it is stored, after which ask to provide you with a copy of you. Contact a person who is responsible for fire safety, and find out how they should look. It is impossible to determine these paths yourself, since you cannot know exactly which they can be used, and which are not.
Evacuation paths are applied on the plan bright, red lines. Mandatory arrows that indicate how and where you should move when the fire occurs is also marked with red.
After that, on the plan, it should be carefully distinguished by the location of fire hydrants (fire extinguishers, electrical panels, washbasins, stationary phones, fire inventory). At the bottom of the evacuation plan indicates emergency telephone numbers (for stationary and mobile phones). At the conclusion, on the plan it is necessary to substitute all the necessary signatures and place the sheets in prominent places, carefully covering them with plexiglass.
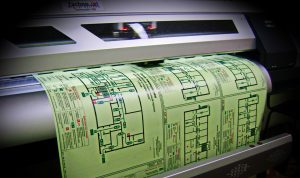 An example of a detailed and proposed first-floor evacuation plan in the building
An example of a detailed and proposed first-floor evacuation plan in the building There are certain requirements for evacuation plans, detailed in GOST at number 12.2.143.2009, as well as 12.4.026-2001. If the plan is drawn up with violations or absent, the fire inspector has the right to impose an administrative penalty.
The value of the plan
The evacuation plan should hang in a prominent place so that everyone can study him freely and remember, and in an emergency to quickly find a way out of the room with it. The plan shows schematically the path of movement in the event of a fire or other disaster, describes the procedure, indicated the location of the inventory for primary fire extinguishing and devices to inform about emergency.
The plan helps a timely and correctly navigate, to independently leave even an unfamiliar building in which a person was for the first time. The evacuation plan for a fire or accident regulates people's streams in public places, suggests which phones you need to call the rescue service. This is an important information document for which their requirements have been developed.
When you want to hang out
The plan makes it so that it is intuitively understanding to every person, and not just an inspector fire service. It is fixed on the wall or column in the corridor or room in accurately according to the place as indicated on the plan. It should be well covered to notice small parts, And the photoluminescent film (if present) absorbed the maximum rays and glowing in the dark as long as possible.
If there are more than 10 people on the floor, the evacuation scheme must be postponed obligatory. Schemes supply educational institutions, shopping centers, hospitals, hotels, motels and other places where there are at the same time a large number of of people. On the floors of residential buildings, they are not necessarily.
If 50 and more people work at the facility, then in addition to the plan, you develop instructions for service personnel. It describes how to act to organize safe and fast evacuation. According to the instructions 2 times a year spend training.
Structure
The manufacture of evacuation plan begins with its development based on BTI documents or construction documentation. You can independently draw the scheme, measuring the room and observing the scale. The drawing for printing is done using special Program or any graphic editor.
First indicate walls and doorways, then windows, stair spans And all existing outputs. On the path of movement to the main outputs, solid green lines with arrows indicate. The dotted line designate movement towards emergency and spare outlets. From toilets and storage rooms, the path can not be indicated in the scheme.
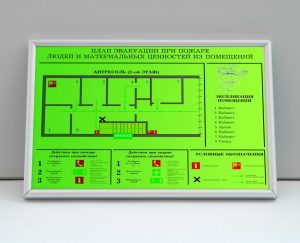
The drawing also mark the location of fire extinguishers, fire cabinets, telephones to call rescuers, alarm buttons and other tools and means of alert contributing to fire. Outdoor staircases and staircases should be indicated. Indicate the location of the plan itself. Below under the scheme placed decoding designations, the procedure for fire and accidents, telephone numbers of emergency services.
- For local premises, the size of the evacuation plan should be at least 400x300 mm (A3);
- For floors and sections, the plan makes a format of 600x400 mm (A2) or more.
Plans should be as much as in the building of fire exits.
In corridors, more than 60 m long extends the plan additionally. The printed scheme must be signed by authorized persons.
What should be signs, symbols, letters
Signs on the plan can not be speculating and invent independently. They must strictly comply with GOST 12.4.026, the norms of the International Maritime Organization (IMO) and sectoral standards. They can be complemented with letters and numbers, apply specific designations for firemanship (according to Standard 28130-89).
All characters in the drawing must be layming up and one scale. Their height can be from 0.8 to 1.5 cm. If some inscription is not placed, then the size of the plan is increased.


The fire evacuation plan for GOST consists of text and directly schemes with icons. The text gives explanations of each sign, resemble the procedure. Top write document name. In the graphic part placed the scheme, signs, indicate the number of the floor, if the plan is a floor or sectional.
The background makes white or slightly yellowish, and the inscriptions and contours of the walls is black. For a plan on paper choose exclusively white color Background Lines and arrows showing ways of movement are depicted in green. Use arbitrary colors and enter your invented signs and symbols are unacceptable.
Material of manufacture
Plan can be made on ordinary paper or using photoluminescent agents. The execution method chooses the owner or the head of the object to be fireguard. If the choice fell on a photoluminescent film, then the design must comply with GOST from 2009.

What is photoluminescent materials? They under the action of light rays themselves become a source of light, are clearly visible in the dark due to the glow, and in emergency conditions pay attention. According to the standards, the afterglow of photoluminescent material should be white or greenish yellow.
Apply transparent photoluminescent paper, plastic or film, laminating it printed on paper drawing. Or use a film for direct printing. The material must be high quality, have a certificate of conformity, meet the requirements of fire safety standards. They say that 10 minutes after the lighting of the plan disappeared, its brightness of the glow should be 200 μs / sq. m. And after an hour, the brightness must be at least 25 microns / square meters. m. Compliance with the requirements are checked by sample or with special devices.
Film for evacuation plans are made on the basis of PVC. Its front side accumulates the energy of any part of the light spectrum, and begins to glow. In dark rooms with emergency disconnection of electricity, this is noticeable. Such a film is used for most photoluminescent evacuation systems (FES). On the basis of the signs of prohibition, instructions, warnings, markup, plans. Aftergotten time should be 24 hours.
Sometimes for convenience and from aesthetic considerations, the plan is placed in an aluminum frame. Apply a frame from ordinary combustible plastic is impossible. It is also impossible to close photoluminescent plans with glass and laminate them, because it reduces the degree of perception of light, creates glare.
Varieties of plans
Plans make for buildings vehicle, facilities and other objects in which people may be. They are:
- local (hotel room, hostel, chamber in hospital, office, cabin, etc.);
- storey;
- sectional (within each floor);
- consolidated.

In buildings with 2 or more floors, the evacuation scheme is constituted for each floor. If the floor area is more than 1000 square meters. m, then it is divided into sections and make evacuation plan Each section. The division on the section also occurs if several evacuation outputs are provided on the floor, and they are separated by a high partition (wall), the turnstiles, sliding or lower doors are installed between them. With a confusing long evacuation path, it is also desirable to divide the floor to the section and make several plans.
On the basis of storey, sectional and local makes a consolidated plan. It is stored together with the second instances of all plans at the duty (administrator) and must be issued to the head of the rescue team who arrived at the site upon the first requirement.
The scheme change if the building was rebuilt, changed the layout, the purpose of the rooms. The change of photoluminescent plans is assumed once every 5 years after, since the material is degraded with time. Although some manufacturers declare the service life of 20-25 years.
On this page we will show the process of working on the evacuation plan for one school. A representative of fire services firm appealed to us. In the future, we will call it the "developer" of the evacuation plan. They developed an evacuation plan for a fire, and it was necessary to arrange it in accordance with GOST R 12.2.143-2009 for subsequent printing on the sheets of A2 format (60x40 cm.).
Our designer was made by the layout of the evacuation plan of the 1st floor of the school building. Evacuation paths were drawn according to the presented sketch.
We moved the layout to the customer, he handed him to the school director, and the inspector of the GPN. The first requirement of the fire inspector was to replace all the "output" pointers, except for the main entrance, on the indicators "Test Exit". Formally the inspector of rights, because in GOST R 12.2.143-2009 it says: "Evacuation outputs can be both the main, permanent situations and the emergence of people in the usual (regular) situation and the spares used in an emergency situation." And all the exits, except the central, during the day, are usually closed. The developer objected to foreseeing the subsequent problems, but his objections were not adopted.
Our designer made corrections in the layout of the school evacuation plan.

We moved the layout to the customer, he handed him to the school director, and the inspector of the GPN. The next requirement of the fire inspector was to designate the path of evacuation, leading to spare outputs, as a spare path of evacuation. And here the inspector is in its right, because GOST R 12.2.143-2009 speaks: "Evacuation paths leading to the spare evacuation outputs should be denoted by the gearbox of a green line with the direction of movement."
The developer objected, but his objections, probably, it is not necessary to address the inspector, but developers GOST R 12.2.143-2009. Let's quote again:
"6.2.5 Evacuation paths leading to the main evacuation outputs should be denoted by a solid line of green color indicating the direction of movement.
6.2.6 Evacuation paths leading to reserve evacuation outputs should be denoted by a gearbox of a green color indicating the direction of movement. "
If we consider the term "main" as the main, primary, general, that is, what it is necessary to follow primarily (for example, the main parachute), then a rather paradoxical situation arises.
Firstly - A man standing in two steps from the output, which is positioned as a "dust exit," must be evacuated by passing through the entire building to the main "output". Yes, he can use the "spare output" if, when trying to get to the "main exit", he will see that it is not available (before that it is possible to run several tens of meters in the main way).
Secondly - people who are evacuated from the upper floors should go outside not from doors located in stairwells (which are intended for purposes safe evacuation Building designers), and through the first floor corridors. After all, there is a "main output".
Our designer made corrections in the layout of the school evacuation plan. Although now this plan was not more like "Evacuation plan in case of fire", employee in order to leave the building as soon as possible, and on some "Motion scheme for the building" At normal time.

We moved the layout to the customer, he handed him to the school director, and the inspector of the GPN. The following notions of the inspector were not addressed to the developer, but to us. List them:
1.
Remove selection green color common areas - corridors, staircases. This technique we "spied" from European colleagues, and in our opinion the collection of evacuation paths makes the evacuation plan more visual. But GOST R 12.2.143-2009 says:
6.2.8 The background of the evacuation plan should be yellowish-white or white for photoluminescent materials
2.
All lettering should be made by font at least 5mm, and be black. Although it seems to us that these requirements have been laid in relation to photoluminescent evacuation plans due to their specifics, but "What is written by the pen, then you will not cut down the ax." So, the title "Evacuation Plan for Fire" became black. The font of all inscriptions with the names of the premises was increased to 5 mm. Mostly an increase in the size of the font, it was necessary for the premises where we reduced it to enter into the dimensions of these premises.
3.
Replace the arrows on the evacuation paths for the sign recommended by paragraph 6.5.2 GOST R 12.2.143-2009 - "Evacuation Safety Safety E 01" Exit here ", Augmented by E 02" Guide Arrow "in GOST R 12.4.026 (Appendix and ), It is recommended to use as a combined sign with the semantic value "direction of movement to evacuation output". "
4.
Remove the radius roundings of the evacuation paths in places of their intersection. It seems to us that using radius transitions we emphasize the direction of movement on the evacuation plan. To the question than this requirement is caused, the inspector referred to examples of the execution of evacuation plans in the "Appendix B GOST R 12.2.143-2002. Below we bring a sample towing plan from this application.
5.
The "Manual Fire Detector" icons are placed in their locations. In two cases, we used the callouts in order to more accurately indicate the location of the detector.
Our designer made corrections in the layout of the school evacuation plan. Below we give a drawing of our plan and a sample of the evacuation plan of the recommended GOST R 12.2.143-2002.
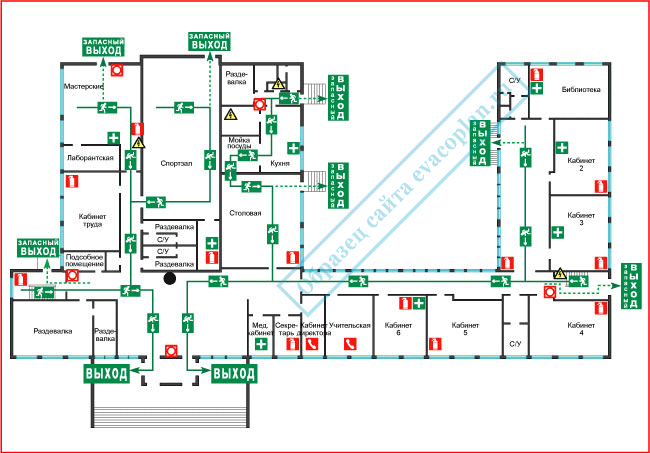
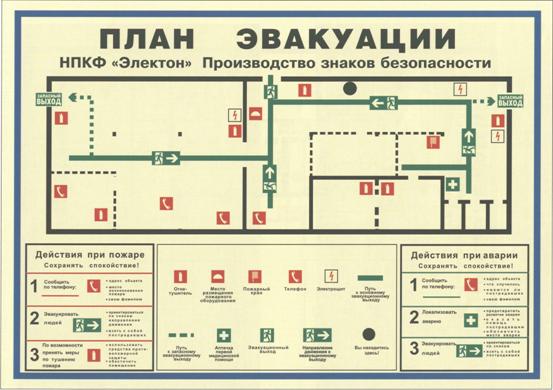
We moved the layout to the customer, he handed him to the school director, and the inspector of the GPN. The inspector asked to indicate the path of evacuation from all rooms, although on the sample of the evacuation plan from GOST R 12.2.143-2002 this is not. We did not mind for two reasons:
Firstly, We are intense, the process of working on the design of the evacuation plan and wanted to see what will happen in the end.
Secondly, The inspector went to meet us and allowed a little to reduce the font size of the inscriptions in those rooms where the inscription did not fit. Moreover, after placing the icons in these premises, the places were not added there.
Our designer made corrections in the layout of the school evacuation plan and .... This layout was approved !!!
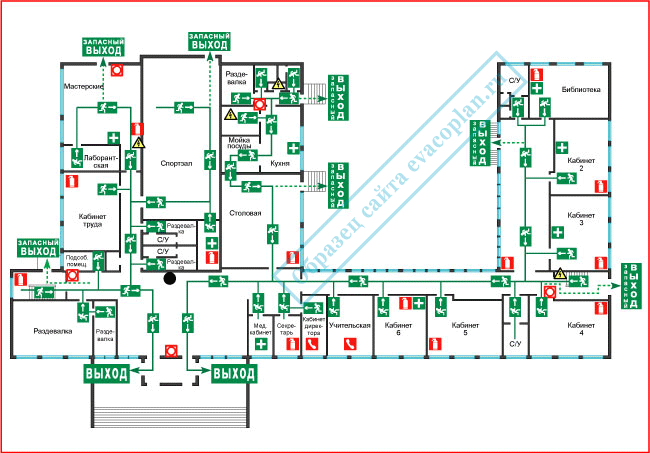
You ask, but it was impossible to do from the very beginning everything according to the GOST, so that no inspector could not fall asleep? Well, first, I remind you that the evacuation paths initially defined the developer of the evacuation plan (although our specialists would lav in the same way), and secondly .... offer such a layout to our regular customers and tomorrow they would be to look for other manufacturers Evacuation plans.
Gentlemen, be vigilant! Try not to position, without of course, emergency exit As a "dust output." In Europe, evacuation output is indicated by a simple Russian word "exit". This path of evacuation can be a basic or spare, and evacuation exit - it is either evacuation, or not evacuation. In short, or "exit", or not "exit".
Useful will be familiar with the articles of our specialists dedicated to some problems in the manufacture of evacuation plans.






